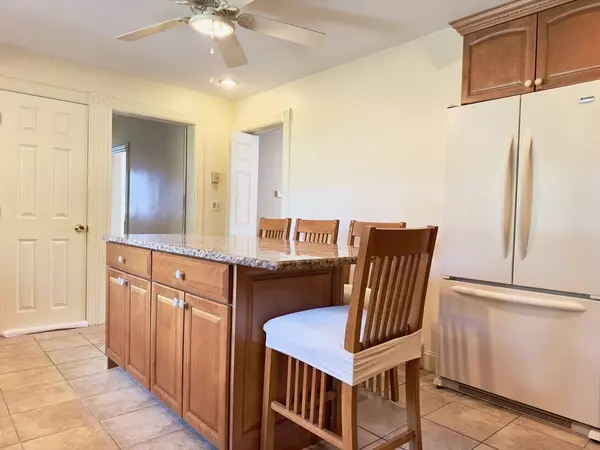$365,000
$350,000
4.3%For more information regarding the value of a property, please contact us for a free consultation.
3 Beds
2 Baths
1,382 SqFt
SOLD DATE : 10/10/2025
Key Details
Sold Price $365,000
Property Type Single Family Home
Sub Type Single Family Residence
Listing Status Sold
Purchase Type For Sale
Square Footage 1,382 sqft
Price per Sqft $264
MLS Listing ID 73427054
Sold Date 10/10/25
Style Colonial,Cape
Bedrooms 3
Full Baths 2
HOA Y/N false
Year Built 1890
Annual Tax Amount $3,717
Tax Year 2025
Lot Size 4,791 Sqft
Acres 0.11
Property Sub-Type Single Family Residence
Property Description
Nestled at 46 Lyman St, Worcester, MA, this single-family residence presents an inviting home, ready to welcome its new owners. The kitchen is a focal point, thoughtfully designed with a large kitchen island and a kitchen bar, perfect for both everyday living and entertaining; imagine preparing meals on the beautiful stone countertops, with ample space for culinary creations and social gatherings. Two full bathrooms offer convenience and comfort, providing private spaces for relaxation and rejuvenation. The property includes a deck, ideal for enjoying the outdoors and creating a comfortable extension of the living space, while the fenced backyard offers privacy and security, making it a wonderful space for recreation and leisure. The presence of a shed provides additional storage, ensuring that outdoor equipment and tools are neatly organized. Homes in this price range don't last long, so act fast and book your showing right now.
Location
State MA
County Worcester
Zoning RG-5
Direction I-290 to Hope Ave to Webster Street to Lyman Street
Rooms
Basement Full, Interior Entry, Bulkhead
Primary Bedroom Level Second
Dining Room Ceiling Fan(s), Closet/Cabinets - Custom Built, Flooring - Hardwood, Deck - Exterior, Exterior Access, Open Floorplan, Remodeled, Slider, Crown Molding
Kitchen Ceiling Fan(s), Flooring - Stone/Ceramic Tile, Countertops - Stone/Granite/Solid, Kitchen Island, Breakfast Bar / Nook, Cabinets - Upgraded, Recessed Lighting, Remodeled, Crown Molding, Decorative Molding
Interior
Heating Steam, Natural Gas
Cooling None
Flooring Wood, Tile, Vinyl, Carpet
Appliance Gas Water Heater, Water Heater, Range, Dishwasher, Microwave, Refrigerator, Washer/Dryer, Plumbed For Ice Maker
Laundry Bathroom - Full, Flooring - Laminate, Electric Dryer Hookup, Remodeled, Washer Hookup, First Floor
Exterior
Exterior Feature Porch - Enclosed, Deck - Wood, Rain Gutters, Storage, Fenced Yard
Fence Fenced/Enclosed, Fenced
Utilities Available for Electric Range, for Electric Dryer, Washer Hookup, Icemaker Connection
Roof Type Shingle
Total Parking Spaces 2
Garage No
Building
Lot Description Level
Foundation Stone
Sewer Public Sewer
Water Public
Architectural Style Colonial, Cape
Others
Senior Community false
Read Less Info
Want to know what your home might be worth? Contact us for a FREE valuation!

Our team is ready to help you sell your home for the highest possible price ASAP
Bought with Maria Koral • Berkshire Hathaway HomeServices Commonwealth Real Estate

"My job is to find and attract mastery-based agents to the office, protect the culture, and make sure everyone is happy! "







