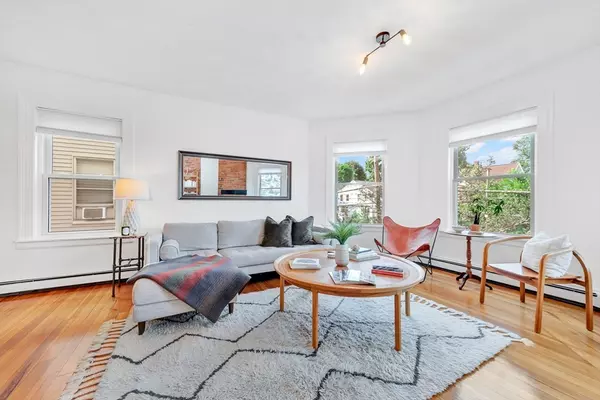$595,000
$599,000
0.7%For more information regarding the value of a property, please contact us for a free consultation.
2 Beds
1 Bath
1,165 SqFt
SOLD DATE : 10/02/2025
Key Details
Sold Price $595,000
Property Type Condo
Sub Type Condominium
Listing Status Sold
Purchase Type For Sale
Square Footage 1,165 sqft
Price per Sqft $510
MLS Listing ID 73417415
Sold Date 10/02/25
Style Other (See Remarks)
Bedrooms 2
Full Baths 1
HOA Fees $305/mo
Year Built 1900
Annual Tax Amount $4,127
Tax Year 2025
Property Sub-Type Condominium
Property Description
Oversized windows, 9' ceilings, transom windows high above the bedrooms, 5-panel doors, & exposed brick walls… all the turn-of-the-century glory without the upkeep! With a minimalistic vision, the current owner reimagined her home to offer versatility, where simple, stylish spaces are bathed in sunlight so the craftsmanship can speak for itself. Boutique lighting, custom window treatments, & designer closets keep the charm alive, while the retro bath with original clawfoot tub reads straight from a magazine. The former pantry now cleverly tucks away laundry & storage, while a beautifully renovated kitchen blends perfectly with the vibe ~ brass pulls, stone countertops, & coffee/wine bar followed by a private deck overlooking pet-friendly greenspace & perennial gardens. If lifestyle is equally important, then this gem is the one ~ just minutes to the Mystic River bike path, Fells hiking trails, many parks, the bus & T to Boston, + loads of shops & restaurants ~ simply move in & enjoy!
Location
State MA
County Middlesex
Zoning R
Direction Rt. 16 to Boston Ave.
Rooms
Basement Y
Primary Bedroom Level Second
Main Level Bedrooms 1
Dining Room Flooring - Hardwood, Open Floorplan
Kitchen Flooring - Hardwood, Flooring - Stone/Ceramic Tile, Dining Area, Balcony - Exterior, Countertops - Stone/Granite/Solid, Breakfast Bar / Nook, Exterior Access, Remodeled, Stainless Steel Appliances, Gas Stove
Interior
Heating Baseboard, Natural Gas
Cooling Window Unit(s)
Flooring Tile, Hardwood
Appliance Range, Dishwasher, Refrigerator, Washer, Dryer
Laundry Laundry Closet, Main Level, Remodeled, Walk-in Storage, Second Floor, In Unit, Electric Dryer Hookup, Washer Hookup
Exterior
Exterior Feature Deck - Composite, Fenced Yard, Garden
Fence Fenced
Community Features Public Transportation, Park, Walk/Jog Trails, Bike Path, Conservation Area, Public School, T-Station, University
Utilities Available for Gas Range, for Electric Dryer, Washer Hookup
Roof Type Shingle
Garage No
Building
Story 1
Sewer Public Sewer
Water Public
Architectural Style Other (See Remarks)
Others
Pets Allowed Yes
Senior Community false
Read Less Info
Want to know what your home might be worth? Contact us for a FREE valuation!

Our team is ready to help you sell your home for the highest possible price ASAP
Bought with Andrea Bennett • William Raveis R.E. & Home Services

"My job is to find and attract mastery-based agents to the office, protect the culture, and make sure everyone is happy! "







