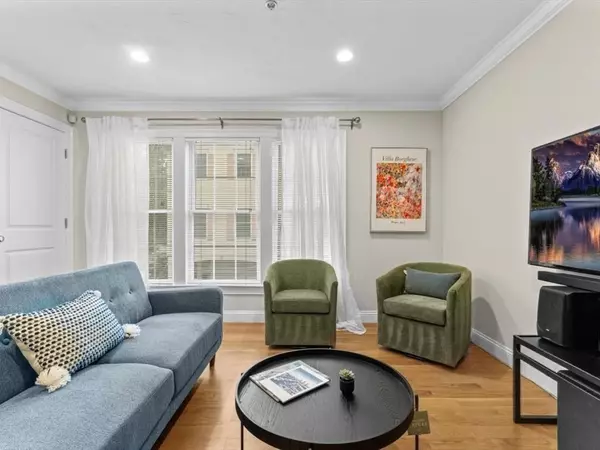$642,000
$647,888
0.9%For more information regarding the value of a property, please contact us for a free consultation.
2 Beds
1.5 Baths
1,000 SqFt
SOLD DATE : 10/01/2025
Key Details
Sold Price $642,000
Property Type Condo
Sub Type Condominium
Listing Status Sold
Purchase Type For Sale
Square Footage 1,000 sqft
Price per Sqft $642
MLS Listing ID 73413424
Sold Date 10/01/25
Bedrooms 2
Full Baths 1
Half Baths 1
HOA Fees $100/mo
Year Built 2002
Annual Tax Amount $5,583
Tax Year 2025
Property Sub-Type Condominium
Property Description
This mint-condition 2002-built luxury townhome is steps from Moody Street's renowned restaurant district, express buses to downtown Boston, and minutes from the rail station. Featuring a 1-car garage, exterior parking, and stunning interior spaces, this 4-level home offers a foyer and garage on the entry level. The main level includes an open floor plan with hardwood floors, recessed lighting, and a gathering room adjacent to a stylish kitchen with granite counters, stainless appliances, and a dining area. A half bath and slider to a back deck complete this level. The upper level has 2 bedrooms, including a primary bedroom with cathedral ceilings. The 4th-floor loft includes in-unit laundry and space for guest overflow, a glamorous closet, or office. Additional guest parking and low condo fees make this an ideal home in a prime location.
Location
State MA
County Middlesex
Zoning Res
Direction Moody Street to Chestnut or Prospect to Maple to Adams to Chestnut
Rooms
Basement N
Primary Bedroom Level Second
Kitchen Flooring - Hardwood, Dining Area, Countertops - Stone/Granite/Solid, Countertops - Upgraded, Cabinets - Upgraded, Exterior Access, Open Floorplan, Recessed Lighting, Stainless Steel Appliances
Interior
Interior Features Recessed Lighting, Loft
Heating Forced Air, Natural Gas
Cooling Central Air
Flooring Tile, Hardwood, Flooring - Hardwood
Appliance Range, Dishwasher
Laundry Electric Dryer Hookup, Washer Hookup, Third Floor, In Unit
Exterior
Exterior Feature Deck, Screens
Garage Spaces 1.0
Community Features Public Transportation, Shopping, Tennis Court(s), Walk/Jog Trails, Golf, Medical Facility, Conservation Area, Highway Access, House of Worship, Public School, T-Station, University
Utilities Available for Gas Range
Roof Type Shingle
Total Parking Spaces 2
Garage Yes
Building
Story 3
Sewer Public Sewer
Water Public
Others
Pets Allowed Yes w/ Restrictions
Senior Community false
Read Less Info
Want to know what your home might be worth? Contact us for a FREE valuation!

Our team is ready to help you sell your home for the highest possible price ASAP
Bought with Daniel Aaron • Coldwell Banker Realty - Waltham

"My job is to find and attract mastery-based agents to the office, protect the culture, and make sure everyone is happy! "







