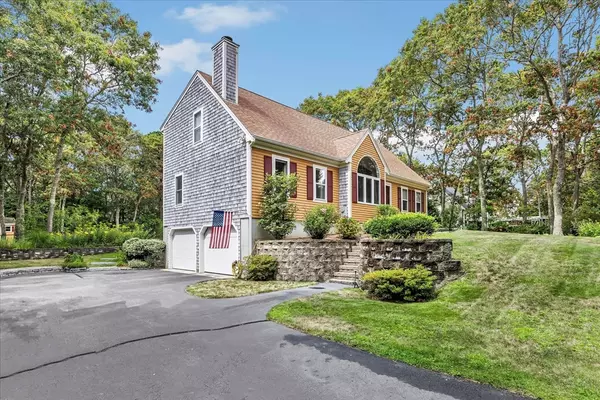$765,000
$760,000
0.7%For more information regarding the value of a property, please contact us for a free consultation.
3 Beds
2.5 Baths
2,068 SqFt
SOLD DATE : 09/30/2025
Key Details
Sold Price $765,000
Property Type Single Family Home
Sub Type Single Family Residence
Listing Status Sold
Purchase Type For Sale
Square Footage 2,068 sqft
Price per Sqft $369
MLS Listing ID 73423211
Sold Date 09/30/25
Style Cape
Bedrooms 3
Full Baths 2
Half Baths 1
HOA Y/N false
Year Built 1995
Annual Tax Amount $4,430
Tax Year 2025
Lot Size 0.520 Acres
Acres 0.52
Property Sub-Type Single Family Residence
Property Description
Step into this inviting Cape-style 3-bedroom, 2.5-bath home offering an open and versatile floor plan. The living room features vaulted ceilings, built-ins, and a cozy gas fireplace, creating the perfect gathering space. The upgraded kitchen with sleek black granite countertops flows seamlessly into the formal dining room, ideal for entertaining. A spacious enclosed three-season room extends your living space and opens to a deck overlooking the large, fenced-in yard with irrigation. The first-floor primary suite is complete with a walk-in closet and private full bath, while a convenient half bath with laundry is also located on the main level. Upstairs, a bright loft with skylight leads to two additional bedrooms and a full bath. The home also includes a two-car garage and ample storage in the basement. This property combines comfort, style, and functionality—ready to welcome its next owner!
Location
State MA
County Barnstable
Zoning R5
Direction Meetinghouse Rd to Hanson Dr, right on Drew Lane - property will be on the right.
Rooms
Basement Full, Walk-Out Access, Interior Entry, Bulkhead, Unfinished
Primary Bedroom Level Main, First
Main Level Bedrooms 1
Dining Room Flooring - Hardwood, Exterior Access
Kitchen Flooring - Hardwood, Kitchen Island, Exterior Access, Open Floorplan, Recessed Lighting, Lighting - Pendant
Interior
Interior Features Loft, Sun Room
Heating Baseboard, Natural Gas
Cooling Heat Pump
Flooring Wood, Tile, Vinyl, Carpet, Hardwood
Fireplaces Number 1
Fireplaces Type Living Room
Appliance Gas Water Heater, Water Heater, Range, Dishwasher, Microwave, Refrigerator, Washer, Dryer
Laundry First Floor, Electric Dryer Hookup, Washer Hookup
Exterior
Exterior Feature Porch - Enclosed, Deck - Composite, Rain Gutters, Storage, Sprinkler System, Fenced Yard
Garage Spaces 2.0
Fence Fenced/Enclosed, Fenced
Community Features Shopping, Golf, Conservation Area, Highway Access, House of Worship
Utilities Available for Gas Range, for Electric Dryer, Washer Hookup
Waterfront Description Lake/Pond,1 to 2 Mile To Beach
Roof Type Shingle
Total Parking Spaces 8
Garage Yes
Building
Lot Description Cleared, Gentle Sloping, Level, Steep Slope
Foundation Concrete Perimeter
Sewer Private Sewer
Water Public
Architectural Style Cape
Others
Senior Community false
Read Less Info
Want to know what your home might be worth? Contact us for a FREE valuation!

Our team is ready to help you sell your home for the highest possible price ASAP
Bought with Nicholas Wahl • Keller Williams Realty Colonial Partners

"My job is to find and attract mastery-based agents to the office, protect the culture, and make sure everyone is happy! "







