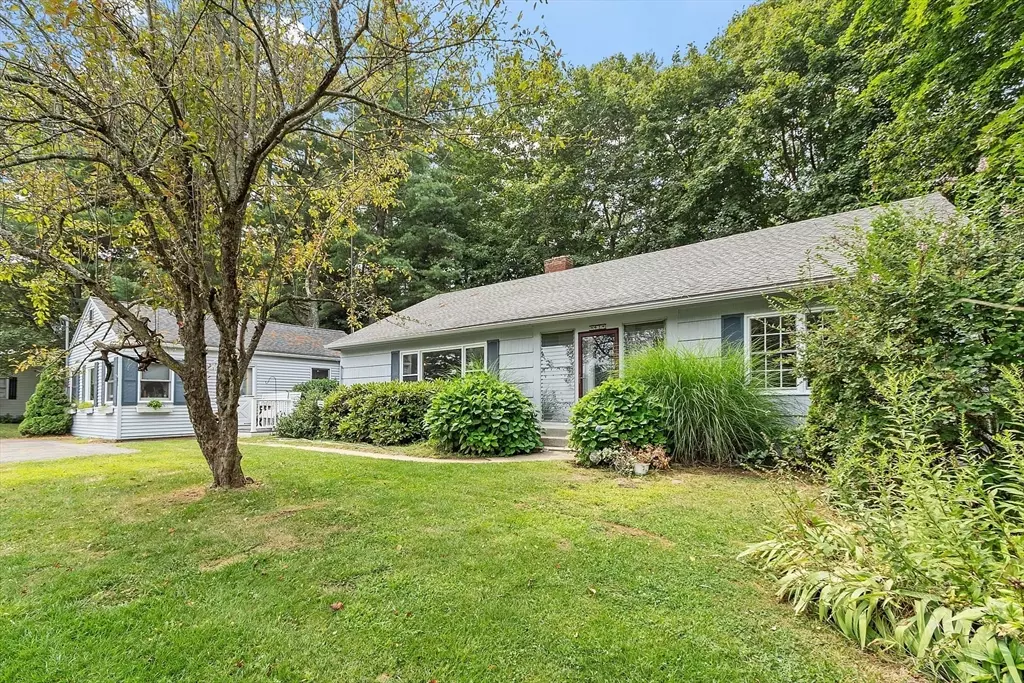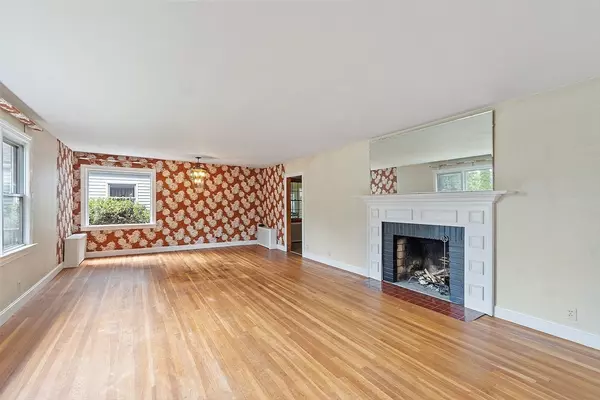$391,000
$389,000
0.5%For more information regarding the value of a property, please contact us for a free consultation.
4 Beds
2 Baths
2,080 SqFt
SOLD DATE : 08/29/2025
Key Details
Sold Price $391,000
Property Type Single Family Home
Sub Type Single Family Residence
Listing Status Sold
Purchase Type For Sale
Square Footage 2,080 sqft
Price per Sqft $187
MLS Listing ID 73414788
Sold Date 08/29/25
Style Ranch
Bedrooms 4
Full Baths 2
HOA Y/N false
Year Built 1952
Annual Tax Amount $5,069
Tax Year 2025
Lot Size 8,712 Sqft
Acres 0.2
Property Sub-Type Single Family Residence
Property Description
Tucked away at the end of this dead-end street, this charming 3 bedroom, 1 bath ranch is far from ordinary, and that's just the beginning. With a unique floor plan full of character, you'll find hardwood floors throughout, a large living room with one of the two cozy fireplaces this home provides, & a great dining room area with large bright picture windows. From there, go into the kitchen that is full of cabinets & great work space. Out the back door you are met with a breezy screen porch with vintage jalousie windows perfect for your morning coffee or sunset chats. The back patio is cozy and inviting. BUT WAIT, THERE'S MORE! This home comes with a bonus in-law apartment featuring its own bedroom, full bathroom, living area, and private entrance. The full basement has a large mostly finished room with the second fireplace and walk out to the back yard area. The rest of the basement offers a Buderus boiler, newer oil tank & updated panel. This home is more than a house, it's a home.
Location
State MA
County Worcester
Zoning R1
Direction Route 2A to Prospect St to Rouville, Right onto Summit
Rooms
Basement Full, Walk-Out Access, Concrete
Primary Bedroom Level Main, First
Dining Room Flooring - Hardwood
Kitchen Flooring - Laminate
Interior
Interior Features Bathroom - Full, Closet - Linen, Closet, Dining Area, In-Law Floorplan, Internet Available - Unknown
Heating Baseboard, Oil
Cooling None
Flooring Wood, Vinyl, Hardwood, Flooring - Vinyl
Fireplaces Number 2
Fireplaces Type Living Room
Appliance Range, Dishwasher, Refrigerator
Laundry Electric Dryer Hookup, Washer Hookup
Exterior
Exterior Feature Porch - Enclosed, Porch - Screened, Patio
Community Features Public Transportation, Shopping, Pool, Tennis Court(s), Park, Walk/Jog Trails, Stable(s), Golf, Medical Facility, Laundromat, Bike Path, Conservation Area, Highway Access, House of Worship, Public School
Utilities Available for Electric Range, for Electric Dryer, Washer Hookup
Roof Type Shingle
Total Parking Spaces 3
Garage No
Building
Lot Description Level
Foundation Concrete Perimeter
Sewer Public Sewer
Water Public
Architectural Style Ranch
Others
Senior Community false
Read Less Info
Want to know what your home might be worth? Contact us for a FREE valuation!

Our team is ready to help you sell your home for the highest possible price ASAP
Bought with Nancy Whitehouse-Bain • Keller Williams Realty North Central
"My job is to find and attract mastery-based agents to the office, protect the culture, and make sure everyone is happy! "







