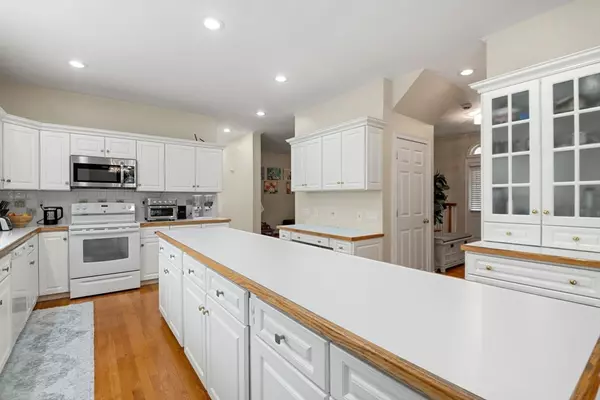$875,000
$875,000
For more information regarding the value of a property, please contact us for a free consultation.
3 Beds
2.5 Baths
2,724 SqFt
SOLD DATE : 08/25/2025
Key Details
Sold Price $875,000
Property Type Single Family Home
Sub Type Single Family Residence
Listing Status Sold
Purchase Type For Sale
Square Footage 2,724 sqft
Price per Sqft $321
MLS Listing ID 73393912
Sold Date 08/25/25
Style Colonial
Bedrooms 3
Full Baths 2
Half Baths 1
HOA Y/N false
Year Built 1997
Annual Tax Amount $7,577
Tax Year 2025
Lot Size 9,147 Sqft
Acres 0.21
Property Sub-Type Single Family Residence
Property Description
Gorgeous Colonial tucked away on cul-de-sac in convenient Peabody location. Meticulously maintained 8 room, 3 bedroom, 2 and ½ bath home. Perfect for today's lifestyle; 1st floor features oversized living room with beautiful stone fireplace; kitchen opens to dining room/study with 2 chandeliers and sliders to deck and landscaped yard surrounded by lovely mature shrubbery and beautiful stone wall. 1st floor is complete with den/family room, half bath and laundry. 2nd floor features a primary bedroom with en-suite and walk-in closet, two large additional bedrooms and full bath. Finished lower level includes play/exercise room with abundant closet storage and access to attached 2 car garage. Very desirable area with close proximity to shopping plazas, restaurants, and major highways allowing easy access to Boston & North Shore.
Location
State MA
County Essex
Zoning R1A
Direction GPS
Rooms
Family Room Flooring - Hardwood
Basement Full, Partially Finished, Walk-Out Access, Interior Entry, Garage Access
Primary Bedroom Level Second
Dining Room Flooring - Hardwood, Exterior Access, Open Floorplan, Slider, Lighting - Overhead
Kitchen Flooring - Hardwood, Pantry, Kitchen Island, Cabinets - Upgraded, Exterior Access, Open Floorplan, Recessed Lighting
Interior
Interior Features Closet, Play Room, Exercise Room
Heating Baseboard, Oil
Cooling Wall Unit(s)
Flooring Wood, Carpet
Fireplaces Number 1
Fireplaces Type Living Room
Appliance Tankless Water Heater, Range, Dishwasher, Disposal, Microwave, Refrigerator, Washer, Dryer
Laundry Electric Dryer Hookup, First Floor
Exterior
Exterior Feature Deck, Stone Wall
Garage Spaces 2.0
Roof Type Shingle
Total Parking Spaces 4
Garage Yes
Building
Foundation Concrete Perimeter
Sewer Public Sewer
Water Public
Architectural Style Colonial
Schools
Elementary Schools South Memorial
Middle Schools J Henry Higgins
Others
Senior Community false
Read Less Info
Want to know what your home might be worth? Contact us for a FREE valuation!

Our team is ready to help you sell your home for the highest possible price ASAP
Bought with Gene Hashkes • William Raveis R.E. & Home Services
"My job is to find and attract mastery-based agents to the office, protect the culture, and make sure everyone is happy! "







