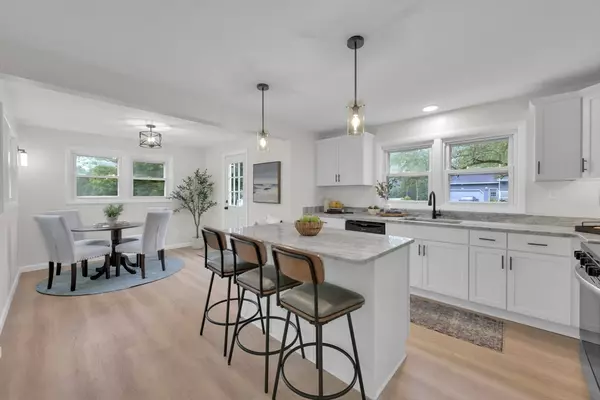$405,000
$399,900
1.3%For more information regarding the value of a property, please contact us for a free consultation.
3 Beds
1 Bath
1,174 SqFt
SOLD DATE : 08/11/2025
Key Details
Sold Price $405,000
Property Type Single Family Home
Sub Type Single Family Residence
Listing Status Sold
Purchase Type For Sale
Square Footage 1,174 sqft
Price per Sqft $344
Subdivision North Grosvenordale
MLS Listing ID 73398277
Sold Date 08/11/25
Style Ranch
Bedrooms 3
Full Baths 1
HOA Y/N false
Year Built 1958
Annual Tax Amount $3,190
Tax Year 2025
Lot Size 1.140 Acres
Acres 1.14
Property Sub-Type Single Family Residence
Property Description
Get ready to fall in love with this adorable and affordable 3 bedroom, 1 bath Remodeled Ranch on a beautiful country road on over an acre of cleared and usable land! This bright and airy one floor home has new flooring and neutral paint throughout. Nicely sized eat in kitchen with new cabinetry, island, all new stainless appliances, and brown fantasy granite counters. Three nicely sized bedrooms are all off the backside of the house and all have closet space. Remodeled full bath with granite counters. Updates include Kitchen and bath remodel, Electrical panel, paved and extended driveway, lighting, exterior front and side door and much more...
Location
State CT
County Windham
Zoning R40
Direction Use GPS
Rooms
Basement Full, Walk-Out Access, Interior Entry, Concrete, Unfinished
Primary Bedroom Level Main, First
Dining Room Flooring - Laminate, Remodeled, Lighting - Overhead
Kitchen Flooring - Laminate, Dining Area, Countertops - Stone/Granite/Solid, Countertops - Upgraded, Kitchen Island, Exterior Access, Remodeled, Lighting - Sconce, Lighting - Pendant, Lighting - Overhead
Interior
Interior Features Internet Available - Unknown
Heating Baseboard, Oil
Cooling None
Flooring Laminate
Appliance Water Heater, Microwave, ENERGY STAR Qualified Refrigerator, ENERGY STAR Qualified Dishwasher, Range
Laundry Electric Dryer Hookup, Exterior Access, Washer Hookup, Lighting - Overhead, Sink, In Basement
Exterior
Exterior Feature Screens, Garden, Stone Wall
Utilities Available for Electric Range, for Electric Dryer, Washer Hookup
View Y/N Yes
View Scenic View(s)
Roof Type Shingle
Total Parking Spaces 6
Garage No
Building
Lot Description Cleared, Gentle Sloping, Level
Foundation Stone
Sewer Private Sewer
Water Shared Well
Architectural Style Ranch
Schools
Elementary Schools Dept Of Ed
Middle Schools Dept Of Ed
High Schools Dept Of Ed
Others
Senior Community false
Acceptable Financing Contract
Listing Terms Contract
Read Less Info
Want to know what your home might be worth? Contact us for a FREE valuation!

Our team is ready to help you sell your home for the highest possible price ASAP
Bought with TRU2YOU Realty Group • The Neighborhood Realty Group
"My job is to find and attract mastery-based agents to the office, protect the culture, and make sure everyone is happy! "







