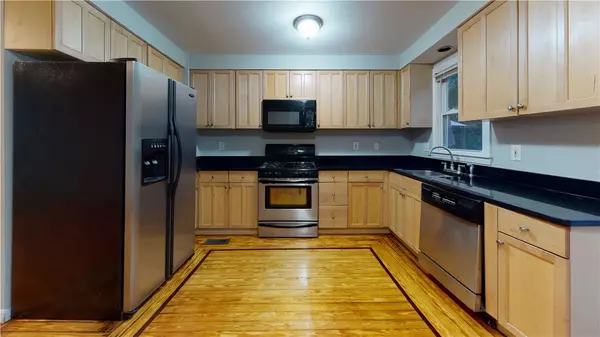$478,000
$488,800
2.2%For more information regarding the value of a property, please contact us for a free consultation.
4 Beds
3 Baths
1,710 SqFt
SOLD DATE : 07/30/2025
Key Details
Sold Price $478,000
Property Type Condo
Sub Type Condominium
Listing Status Sold
Purchase Type For Sale
Square Footage 1,710 sqft
Price per Sqft $279
MLS Listing ID 1386706
Sold Date 07/30/25
Bedrooms 4
Full Baths 2
Half Baths 1
HOA Fees $375/mo
HOA Y/N No
Abv Grd Liv Area 1,710
Year Built 1990
Annual Tax Amount $3,161
Tax Year 2024
Property Sub-Type Condominium
Property Description
Come check out this spacious attached home in the East side of Providence. Large corner unit townhouse with 4 large bedrooms and 2.5 baths. Sun-filled living room with open floor plan, granite countertops and stainless applianced eat-in kitchen, and a half bath complete the main level. Hardwood floors throughout all levels. Second and third levels both feature two large bedrooms with full bathrooms and large closets. Central AC. Washer and dryer in the unfinished basement. Basement has high ceilings and ample size for future expansion. Two assigned off-street parking spaces, nice deck and side yard. Condo complex is managed by unit owners. Centrally located: 5 mins drive to Brown and Moses Brown School; 6 mins drive to RISD and downtown Providence; 8 mins drive to Providence College, Federal Hill and Johnson & Wales University; 9 mins to Hasbro Children's Hospital and Rhode Island Hospital; 10 mins drive to Roger Williams Medical Center. Area amenities include Seven Stars Bakery, farmers market, Whole Foods, countless restaurants, cafes and shops. Easy access to Train, Buses, Routes I-95, I-195, 6 and 10.
Location
State RI
County Providence
Rooms
Basement Full, Interior Entry, Unfinished
Interior
Interior Features Cathedral Ceiling(s), High Ceilings, Tub Shower, Vaulted Ceiling(s)
Heating Gas
Cooling Central Air
Flooring Ceramic Tile, Hardwood
Fireplaces Type None
Fireplace No
Appliance Dryer, Dishwasher, Gas Water Heater, Oven, Range, Refrigerator, Washer
Laundry In Unit
Exterior
Exterior Feature Deck
Community Features Highway Access, Near Hospital, Near Schools, Public Transportation, Recreation Area, Shopping
Utilities Available Sewer Connected
Porch Deck
Total Parking Spaces 2
Garage No
Building
Lot Description Paved
Story 3
Foundation Concrete Perimeter
Sewer Connected
Water Connected, Water Tap Fee
Level or Stories 3
Structure Type Drywall,Vinyl Siding
New Construction No
Others
Pets Allowed Yes
HOA Fee Include Insurance,Maintenance Grounds,Other,Sewer,Snow Removal,See Remarks,Water
Senior Community No
Tax ID 89EVERGREENSTPROV
Financing Conventional
Pets Allowed Yes
Read Less Info
Want to know what your home might be worth? Contact us for a FREE valuation!

Our team is ready to help you sell your home for the highest possible price ASAP
© 2025 State-Wide Multiple Listing Service. All rights reserved.
Bought with Keller Williams Realty
"My job is to find and attract mastery-based agents to the office, protect the culture, and make sure everyone is happy! "







