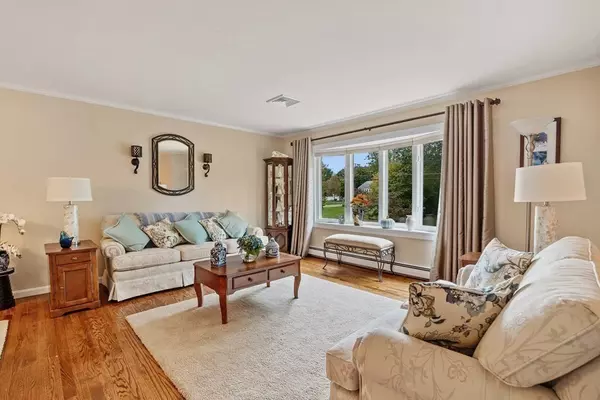$600,000
$579,900
3.5%For more information regarding the value of a property, please contact us for a free consultation.
3 Beds
2 Baths
1,885 SqFt
SOLD DATE : 11/16/2023
Key Details
Sold Price $600,000
Property Type Single Family Home
Sub Type Single Family Residence
Listing Status Sold
Purchase Type For Sale
Square Footage 1,885 sqft
Price per Sqft $318
MLS Listing ID 73173121
Sold Date 11/16/23
Style Raised Ranch
Bedrooms 3
Full Baths 2
HOA Y/N false
Year Built 1975
Annual Tax Amount $5,795
Tax Year 2023
Lot Size 0.570 Acres
Acres 0.57
Property Sub-Type Single Family Residence
Property Description
Stunning Expanded Raised Ranch w/3 bedrooms, 2 full baths in a neighborhood location with easy access to the expressway and local amenities. Upstairs, there's an open floor plan with both a living room and a sunken family room(w/recessed lighting and vaulted ceilings) that leads you out to the wooden deck and well manicured backyard. Open from the dining room is the gorgeous warm, rich and stylish kitchen with upgraded cupboards & granite tops! Hardwood floors throughout. The main level bath is tiled and beautifully updated. Downstairs, the finished lower level has a fireplace family room, extra storage, a full bathroom, a separate laundry room, and the workshop! Updates includes the Roof, Windows, Central Air, Oil Tank, Boiler & Hot Water and much more! Inside and out shows excellent condition and pride of ownership. Welcome to Raynham.
Location
State MA
County Bristol
Zoning Res
Direction Elm Street E, to Ann Street, to Phyllis Drive
Rooms
Basement Full, Partially Finished, Walk-Out Access, Interior Entry, Concrete
Primary Bedroom Level First
Dining Room Flooring - Hardwood, Open Floorplan
Kitchen Flooring - Stone/Ceramic Tile, Dining Area, Pantry, Countertops - Stone/Granite/Solid, Cabinets - Upgraded, Open Floorplan, Remodeled
Interior
Interior Features Ceiling Fan(s), Beamed Ceilings, Vaulted Ceiling(s), Open Floorplan, Recessed Lighting, Sun Room
Heating Baseboard, Oil
Cooling Central Air
Flooring Tile, Carpet, Hardwood, Flooring - Hardwood
Fireplaces Number 1
Appliance Range, Dishwasher, Disposal, Microwave, Refrigerator, Washer, Dryer, Utility Connections for Electric Range, Utility Connections for Electric Dryer
Laundry Closet/Cabinets - Custom Built, Flooring - Stone/Ceramic Tile, Electric Dryer Hookup, Washer Hookup, In Basement
Exterior
Exterior Feature Deck - Wood, Rain Gutters, Storage, Screens
Community Features Shopping, Park, Conservation Area, Highway Access, House of Worship
Utilities Available for Electric Range, for Electric Dryer, Washer Hookup
Roof Type Shingle
Total Parking Spaces 6
Garage No
Building
Lot Description Wooded, Cleared, Level
Foundation Concrete Perimeter
Sewer Public Sewer
Water Public
Architectural Style Raised Ranch
Schools
Elementary Schools Laliberte
Middle Schools Raynham Middle
High Schools Brhs
Others
Senior Community false
Read Less Info
Want to know what your home might be worth? Contact us for a FREE valuation!

Our team is ready to help you sell your home for the highest possible price ASAP
Bought with Jonathan Ashbridge • Keller Williams Realty

"My job is to find and attract mastery-based agents to the office, protect the culture, and make sure everyone is happy! "







