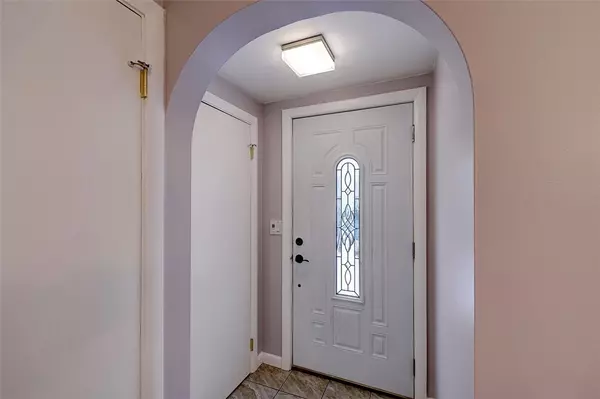$247,500
$229,000
8.1%For more information regarding the value of a property, please contact us for a free consultation.
3 Beds
2 Baths
1,300 SqFt
SOLD DATE : 04/05/2021
Key Details
Sold Price $247,500
Property Type Single Family Home
Sub Type Single Family Residence
Listing Status Sold
Purchase Type For Sale
Square Footage 1,300 sqft
Price per Sqft $190
Subdivision Centerville
MLS Listing ID 1274822
Sold Date 04/05/21
Style Cabin/Cottage,Cape Cod
Bedrooms 3
Full Baths 1
Half Baths 1
HOA Y/N No
Abv Grd Liv Area 800
Year Built 1950
Annual Tax Amount $2,725
Tax Year 2020
Lot Size 0.290 Acres
Acres 0.29
Property Sub-Type Single Family Residence
Property Description
Take a look at this cozy 2-3 bedroom cottage in the Centerville neighborhood of West Warwick. The first floor features an open concept that includes a large dining room area and recently updated kitchen with natural wood cabinetry. Located off the kitchen is an updated full bath with tiled shower and a first floor bedroom with a large walk-in closet. The second floor features a second bedroom and a bonus space which can be used as a third bedroom, office, or play room. The lower level, which has full sized windows and a full walk out with a patio, features the main living room space with an original brick fireplace. A half bath, laundry, utility room, and access to the one car garage complete the lower level. A private & fully fenced in yard, newly paved driveway, young hot water tank & low taxes are all added bonuses!
Location
State RI
County Kent
Community Centerville
Zoning R8
Rooms
Basement Full, Finished, Walk-Out Access
Interior
Interior Features Tub Shower
Heating Baseboard, Oil
Cooling None
Flooring Ceramic Tile, Laminate
Fireplaces Number 1
Fireplaces Type Masonry
Fireplace Yes
Appliance Dryer, Dishwasher, Electric Water Heater, Microwave, Oven, Range, Refrigerator, Washer
Exterior
Exterior Feature Patio, Paved Driveway
Parking Features Attached
Garage Spaces 1.0
Fence Fenced
Community Features Highway Access, Public Transportation, Shopping
Utilities Available Sewer Connected
Porch Patio
Total Parking Spaces 5
Garage Yes
Building
Story 2
Foundation Combination
Sewer Connected, Public Sewer
Water Connected, Public
Architectural Style Cabin/Cottage, Cape Cod
Level or Stories 2
Structure Type Drywall,Vinyl Siding
New Construction No
Others
Senior Community No
Tax ID 80REVEREAVWWAR
Financing FHA,VA
Read Less Info
Want to know what your home might be worth? Contact us for a FREE valuation!

Our team is ready to help you sell your home for the highest possible price ASAP
© 2025 State-Wide Multiple Listing Service. All rights reserved.
Bought with RE/MAX ADVANTAGE GROUP
"My job is to find and attract mastery-based agents to the office, protect the culture, and make sure everyone is happy! "







