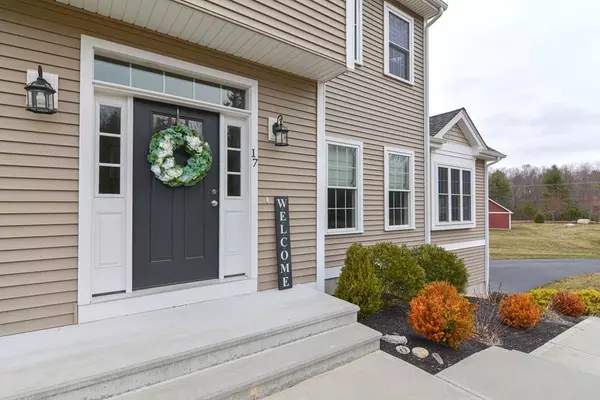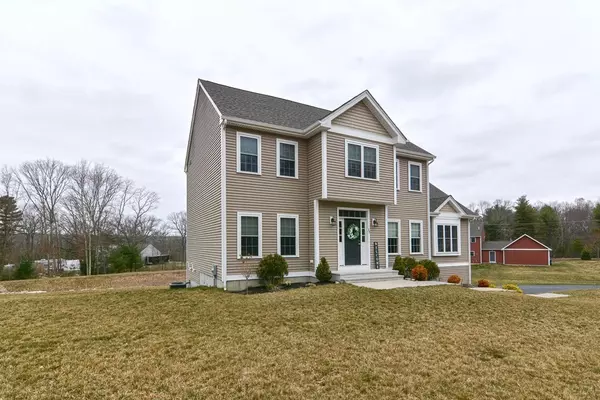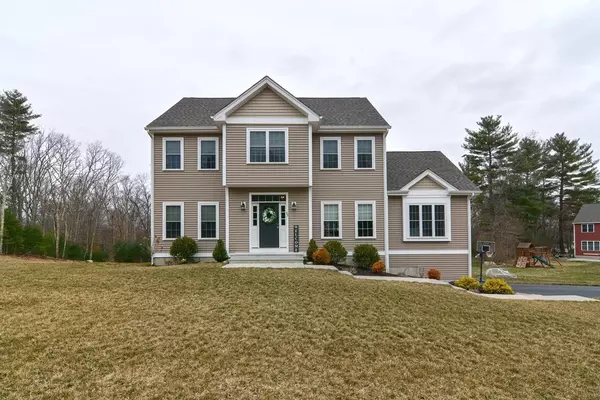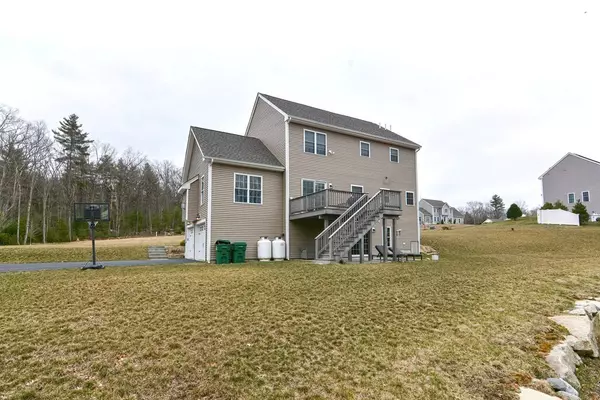$666,500
$659,000
1.1%For more information regarding the value of a property, please contact us for a free consultation.
4 Beds
2.5 Baths
2,462 SqFt
SOLD DATE : 06/07/2023
Key Details
Sold Price $666,500
Property Type Single Family Home
Sub Type Single Family Residence
Listing Status Sold
Purchase Type For Sale
Square Footage 2,462 sqft
Price per Sqft $270
MLS Listing ID 73096490
Sold Date 06/07/23
Style Colonial
Bedrooms 4
Full Baths 2
Half Baths 1
HOA Y/N false
Year Built 2018
Annual Tax Amount $7,629
Tax Year 2023
Lot Size 1.010 Acres
Acres 1.01
Property Sub-Type Single Family Residence
Property Description
SHOWINGS START AT THE OPEN HOUSES. Four years Young! 4 Bedroom/2.5 Bath Colonial located in a cul-de-sac neighborhood. Enter the front door into an open foyer/WAINSCOTTING/closet space and open staircase, proceed to a BRIGHT, OPEN KITCHEN WITH /QUARTZ COUNTERS, ISLAND/UPGRADED WHITE CABINETS/PENDANT AND RECESSED LIGHTS/SLIDE OUT DRAWERS/6 BURNER STOVE/PANTRY WITH CUSTOM SHELVING/HARDWOOD FLOOR/SLIDERS TO DECK. Open to the Cathedral ceilinged Family Room w/hardwood/gas fireplace, Dining Room w/hardwood. 1st floor Laundry, 1/2 bath. Family room with hardwood. 4 Bedrooms on the second floor, Main with full bath/double vanity/granite countertop/glass shower door/ walk in closet/custom shelving/ carpet. Three additional bedrooms/carpet lots of built in closet shelving. Large closet in the hall with custom closets. Custom shades throughout. Partially finished walkout basement. 2 Car Garage under. Enjoy summer evenings on the patio with a fire
Location
State MA
County Worcester
Zoning RC
Direction GPS
Rooms
Family Room Closet, Flooring - Hardwood
Basement Full, Partially Finished, Walk-Out Access, Interior Entry, Concrete
Primary Bedroom Level Second
Dining Room Flooring - Hardwood
Kitchen Closet/Cabinets - Custom Built, Flooring - Hardwood, Pantry, Countertops - Stone/Granite/Solid, Countertops - Upgraded, Kitchen Island, Deck - Exterior, Exterior Access, Recessed Lighting, Stainless Steel Appliances, Gas Stove
Interior
Interior Features High Speed Internet
Heating Forced Air, Propane
Cooling Central Air
Flooring Tile, Carpet, Hardwood
Fireplaces Number 1
Fireplaces Type Living Room
Appliance Range, Dishwasher, Microwave, Propane Water Heater, Utility Connections for Electric Range, Utility Connections for Electric Dryer
Laundry Flooring - Stone/Ceramic Tile, First Floor, Washer Hookup
Exterior
Exterior Feature Rain Gutters
Garage Spaces 2.0
Community Features Walk/Jog Trails, House of Worship, Private School, Public School
Utilities Available for Electric Range, for Electric Dryer, Washer Hookup
Roof Type Shingle
Total Parking Spaces 4
Garage Yes
Building
Foundation Concrete Perimeter
Sewer Private Sewer
Water Private
Architectural Style Colonial
Schools
Elementary Schools Taft
Middle Schools Whitin
High Schools Uxbridge
Others
Senior Community false
Acceptable Financing Contract
Listing Terms Contract
Read Less Info
Want to know what your home might be worth? Contact us for a FREE valuation!

Our team is ready to help you sell your home for the highest possible price ASAP
Bought with Mary Didomenico • Coldwell Banker Realty - Northborough
"My job is to find and attract mastery-based agents to the office, protect the culture, and make sure everyone is happy! "







