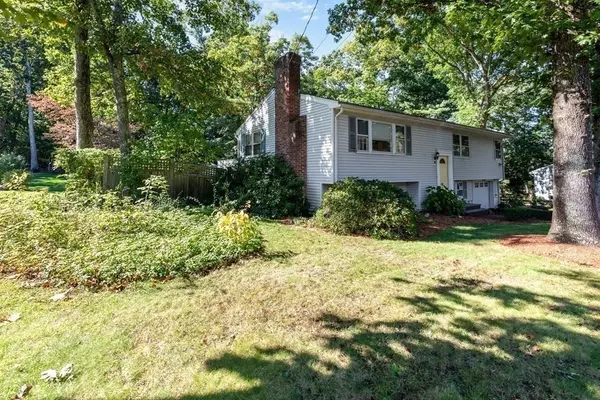$565,000
$549,900
2.7%For more information regarding the value of a property, please contact us for a free consultation.
3 Beds
2 Baths
1,226 SqFt
SOLD DATE : 12/12/2022
Key Details
Sold Price $565,000
Property Type Single Family Home
Sub Type Single Family Residence
Listing Status Sold
Purchase Type For Sale
Square Footage 1,226 sqft
Price per Sqft $460
MLS Listing ID 73045925
Sold Date 12/12/22
Style Raised Ranch
Bedrooms 3
Full Baths 1
Half Baths 2
HOA Y/N false
Year Built 1961
Annual Tax Amount $7,112
Tax Year 2022
Lot Size 0.410 Acres
Acres 0.41
Property Sub-Type Single Family Residence
Property Description
Raised ranch located in desirable Holliston neighborhood sits nicely on private lot and abuts conservation. You'll feel welcomed and excited upon entering with its cathedral ceilings, wood burning fireplace and lots of natural lighting. This is a "feel good" home, spacious and bright. White cabinet kitchen is sunny and light with easy access onto the large deck overlooking private yard hosting built-in pool with beautiful patio. The main level flows nicely with its hardwood floors throughout and boasts a full tiled bath, master bedroom with half bath and two more adequately sized bedrooms. The finished lower level has an open concept family room with wood burning fireplace as well as a bonus room to be used as 4th bedroom/office. Lower level also hosts a well appointed laundry room and half bath. Come fall in love and make this home yours!!
Location
State MA
County Middlesex
Zoning 30
Direction Holliston St to Goulding St to Gregory Road
Rooms
Family Room Flooring - Wall to Wall Carpet
Basement Full, Finished
Primary Bedroom Level First
Dining Room Cathedral Ceiling(s), Flooring - Hardwood
Kitchen Flooring - Stone/Ceramic Tile
Interior
Heating Forced Air, Natural Gas
Cooling Central Air
Flooring Wood, Tile, Carpet
Fireplaces Number 2
Fireplaces Type Family Room, Living Room
Appliance Oven, Dishwasher, Gas Water Heater, Utility Connections for Gas Range, Utility Connections for Gas Oven, Utility Connections for Gas Dryer
Laundry In Basement
Exterior
Exterior Feature Storage
Garage Spaces 1.0
Pool In Ground
Community Features Shopping, Park, Walk/Jog Trails
Utilities Available for Gas Range, for Gas Oven, for Gas Dryer
Roof Type Shingle
Total Parking Spaces 5
Garage Yes
Private Pool true
Building
Lot Description Wooded
Foundation Concrete Perimeter
Sewer Private Sewer
Water Public
Architectural Style Raised Ranch
Read Less Info
Want to know what your home might be worth? Contact us for a FREE valuation!

Our team is ready to help you sell your home for the highest possible price ASAP
Bought with Faina Shapiro • Berkshire Hathaway HomeServices Page Realty

"My job is to find and attract mastery-based agents to the office, protect the culture, and make sure everyone is happy! "







