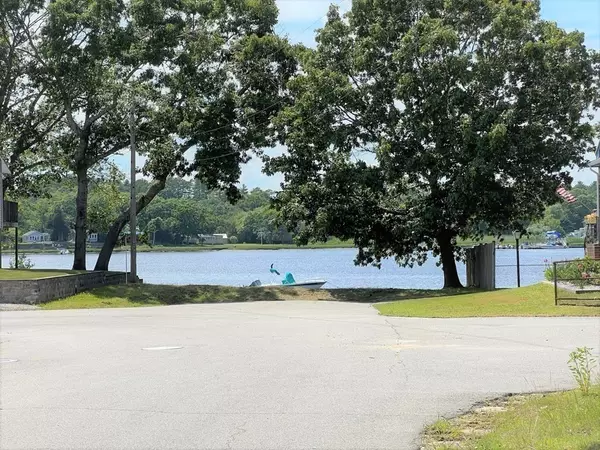$400,000
$399,900
For more information regarding the value of a property, please contact us for a free consultation.
2 Beds
1 Bath
880 SqFt
SOLD DATE : 08/04/2022
Key Details
Sold Price $400,000
Property Type Single Family Home
Sub Type Single Family Residence
Listing Status Sold
Purchase Type For Sale
Square Footage 880 sqft
Price per Sqft $454
MLS Listing ID 72997662
Sold Date 08/04/22
Style Cape
Bedrooms 2
Full Baths 1
Year Built 1940
Annual Tax Amount $2,570
Tax Year 2022
Lot Size 0.340 Acres
Acres 0.34
Property Sub-Type Single Family Residence
Property Description
CAPE-COD Style Home situated nicely on an oversized corner lot with DIRECT WATERVIEW. Just a stroll across the street with ACCESS to the WEWEANTIC RIVER. This beautiful home features 2/3 bedrooms with yellow-oak hardwood flooring throughout. Perfect 1st home/downsizing or 2nd home! Within the last 15 years seller has completely renovated the entire home. UPDATES include New Roof, Heating, Plumbing, Electrical, Windows, Insulation, Gutters, Facia Boards, Exterior/Interior painting. Close to all amenities with easy access to Routes 195/6/495 and just minutes from the Wareham Village MBTA. Bring your CANOES/KAYAKS… Easy to show!
Location
State MA
County Plymouth
Zoning RES
Direction Hathaway to 2nd Ave to Highland Bay Drive (directly across the street is Wewantic River).
Rooms
Basement Full, Interior Entry, Bulkhead, Sump Pump, Concrete, Unfinished
Primary Bedroom Level First
Dining Room Flooring - Stone/Ceramic Tile, Window(s) - Bay/Bow/Box, Open Floorplan, Recessed Lighting
Kitchen Flooring - Stone/Ceramic Tile
Interior
Interior Features Internet Available - Broadband
Heating Forced Air, Oil
Cooling Window Unit(s)
Flooring Tile, Carpet, Hardwood
Appliance Range, Microwave, Refrigerator, Freezer, Washer, Dryer, Oil Water Heater, Tank Water Heater, Utility Connections for Electric Range, Utility Connections for Electric Dryer
Laundry In Basement, Washer Hookup
Exterior
Exterior Feature Rain Gutters
Garage Spaces 1.0
Community Features Shopping, Park, Walk/Jog Trails, Stable(s), Golf, Medical Facility, Conservation Area, Highway Access, House of Worship, Marina, Public School, T-Station
Utilities Available for Electric Range, for Electric Dryer, Washer Hookup
Waterfront Description Beach Front, Beach Access, Lake/Pond, River, Walk to, 0 to 1/10 Mile To Beach, Beach Ownership(Private)
View Y/N Yes
View Scenic View(s)
Roof Type Shingle
Total Parking Spaces 4
Garage Yes
Building
Lot Description Corner Lot, Wooded, Level
Foundation Concrete Perimeter, Block
Sewer Public Sewer
Water Public
Architectural Style Cape
Schools
Elementary Schools Decas
Middle Schools Wms
High Schools Whs
Others
Senior Community false
Acceptable Financing Contract
Listing Terms Contract
Read Less Info
Want to know what your home might be worth? Contact us for a FREE valuation!

Our team is ready to help you sell your home for the highest possible price ASAP
Bought with Jennifer Mather Gardner • Keller Williams Elite
"My job is to find and attract mastery-based agents to the office, protect the culture, and make sure everyone is happy! "







