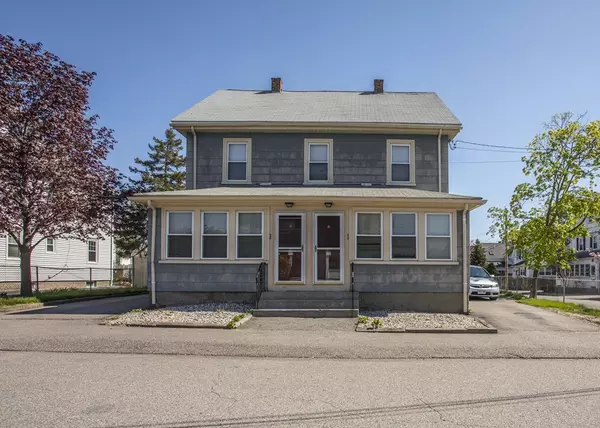$760,000
$799,900
5.0%For more information regarding the value of a property, please contact us for a free consultation.
8 Beds
4 Baths
3,526 SqFt
SOLD DATE : 09/06/2018
Key Details
Sold Price $760,000
Property Type Multi-Family
Sub Type 2 Family - 2 Units Side by Side
Listing Status Sold
Purchase Type For Sale
Square Footage 3,526 sqft
Price per Sqft $215
MLS Listing ID 72323482
Sold Date 09/06/18
Bedrooms 8
Full Baths 4
Year Built 1889
Annual Tax Amount $8,607
Tax Year 2018
Lot Size 6,098 Sqft
Acres 0.14
Property Sub-Type 2 Family - 2 Units Side by Side
Property Description
Price Reduced! Rare find.... beautifully maintained side by side two-family situated on a corner lot less than one mile to Route 3 and public transportation. This property has been family-owned for many years and shows pride of ownership. 4 bedrooms and 2 full baths on each side. Each Master Bedroom has private, full bathroom. Separate utilities, gas heat, and cooking; Hardwood floors throughout. Fenced yard. Full basement with coin-op laundry for each unit. Each unit has a separate driveway allowing ease of parking. One unit has a long-term tenant at will renting for 2,500 per month. The second unit is vacant and is perfect for owner occupant or for additional rental income. In 2017 vacant unit rented for $2,500/month. Please Note: Seller has accepted an offer on this property but will accept back up offers. OPEN HOUSE at 11am-12pm on 7/22 for BACK UP OFFER ONLY.
Location
State MA
County Norfolk
Zoning Res. B
Direction Centre St. to Trafford Street to Taber Street
Rooms
Basement Full, Interior Entry, Bulkhead
Interior
Interior Features Unit 1(Ceiling Fans, Cathedral/Vaulted Ceilings, Walk-In Closet, Bathroom With Tub), Unit 2(Ceiling Fans, Pantry, Cathedral/Vaulted Ceilings, Walk-In Closet, Bathroom With Tub), Unit 1 Rooms(Living Room, Dining Room, Kitchen, Sunroom), Unit 2 Rooms(Living Room, Dining Room, Kitchen, Office/Den, Sunroom)
Heating Unit 1(Hot Water Baseboard), Unit 2(Hot Water Baseboard, Gas)
Flooring Tile, Unit 1(undefined), Unit 2(Hardwood Floors)
Appliance Unit 1(Range, Dishwasher, Microwave, Refrigerator, Washer, Dryer), Unit 2(Range, Dishwasher, Refrigerator, Washer, Dryer), Gas Water Heater, Utility Connections for Gas Range, Utility Connections for Gas Oven
Exterior
Fence Fenced/Enclosed
Community Features Public Transportation, Shopping, Park, Walk/Jog Trails, Medical Facility, Highway Access, House of Worship, Public School, T-Station
Utilities Available for Gas Range, for Gas Oven
Roof Type Shingle
Total Parking Spaces 6
Garage No
Building
Lot Description Corner Lot, Cleared, Level
Story 8
Foundation Concrete Perimeter
Sewer Public Sewer
Water Public
Others
Senior Community false
Read Less Info
Want to know what your home might be worth? Contact us for a FREE valuation!

Our team is ready to help you sell your home for the highest possible price ASAP
Bought with Paul Shao • RE/MAX Best Choice
"My job is to find and attract mastery-based agents to the office, protect the culture, and make sure everyone is happy! "







