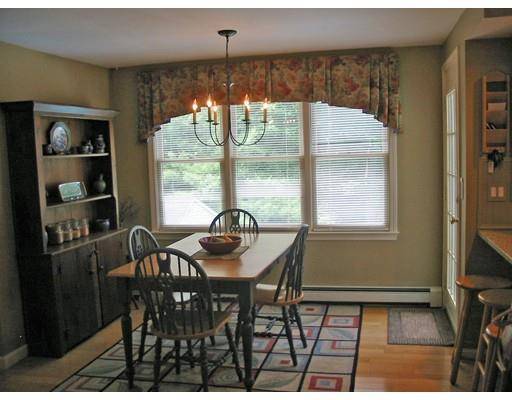$415,000
$409,850
1.3%For more information regarding the value of a property, please contact us for a free consultation.
3 Beds
2.5 Baths
2,018 SqFt
SOLD DATE : 08/13/2019
Key Details
Sold Price $415,000
Property Type Single Family Home
Sub Type Single Family Residence
Listing Status Sold
Purchase Type For Sale
Square Footage 2,018 sqft
Price per Sqft $205
MLS Listing ID 72516625
Sold Date 08/13/19
Style Colonial
Bedrooms 3
Full Baths 2
Half Baths 1
HOA Y/N false
Year Built 1996
Annual Tax Amount $5,903
Tax Year 2019
Lot Size 1.070 Acres
Acres 1.07
Property Sub-Type Single Family Residence
Property Description
Meticulously maintained one-owner Colonial situated on a private, treed large lot in a lovely quiet neighborhood in Quail Hill Estates. The private lot has 2 sheds, an in ground pool and a large composite deck for summer entertaining. There is a large Cathedral Family Room with a wood fireplace and wood burning insert. Both a Formal Living Room and Dining Room. The kitchen is large with a dining area and quartz countertop with breakfast bar. It has an open floor plan. There is Hardwood throughout the first floor as well as the stairway to the second level and the 2nd story Hallway. The basement has finished walls and ceiling with a finished unheated room for added space. Extra large extended turn around driveway that was just sealed. There is a brick walkway and it is beautifully landscaped. A pleasure to show! Can have a quick closing!
Location
State MA
County Worcester
Zoning Res
Direction Rt #16 to Hunter Road;
Rooms
Family Room Wood / Coal / Pellet Stove, Cathedral Ceiling(s), Ceiling Fan(s), Flooring - Hardwood, Cable Hookup, Recessed Lighting
Basement Full, Partially Finished, Garage Access, Concrete
Primary Bedroom Level Second
Dining Room Flooring - Hardwood, Chair Rail
Kitchen Flooring - Hardwood, Countertops - Upgraded, Kitchen Island, Breakfast Bar / Nook, Exterior Access, Open Floorplan, Recessed Lighting
Interior
Interior Features Home Office
Heating Baseboard, Oil
Cooling None
Flooring Wood, Tile, Vinyl, Carpet
Fireplaces Number 1
Fireplaces Type Family Room
Appliance Range, Dishwasher, Microwave, ENERGY STAR Qualified Dishwasher, Tank Water Heaterless, Utility Connections for Electric Range, Utility Connections for Electric Oven, Utility Connections for Electric Dryer
Laundry Flooring - Vinyl, Electric Dryer Hookup, Washer Hookup, First Floor
Exterior
Exterior Feature Rain Gutters, Storage
Garage Spaces 2.0
Pool In Ground
Community Features Shopping, Park, Walk/Jog Trails, Golf, Medical Facility, Conservation Area, Highway Access, House of Worship, Public School, Sidewalks
Utilities Available for Electric Range, for Electric Oven, for Electric Dryer, Washer Hookup
Roof Type Shingle
Total Parking Spaces 4
Garage Yes
Private Pool true
Building
Lot Description Wooded
Foundation Concrete Perimeter
Sewer Public Sewer
Water Public
Architectural Style Colonial
Others
Senior Community false
Read Less Info
Want to know what your home might be worth? Contact us for a FREE valuation!

Our team is ready to help you sell your home for the highest possible price ASAP
Bought with Paige B. Haley • Front Door Realty
"My job is to find and attract mastery-based agents to the office, protect the culture, and make sure everyone is happy! "







