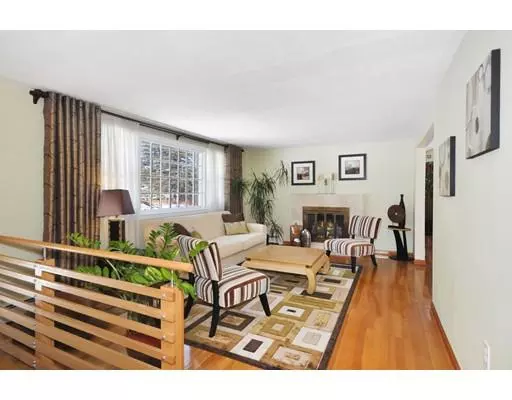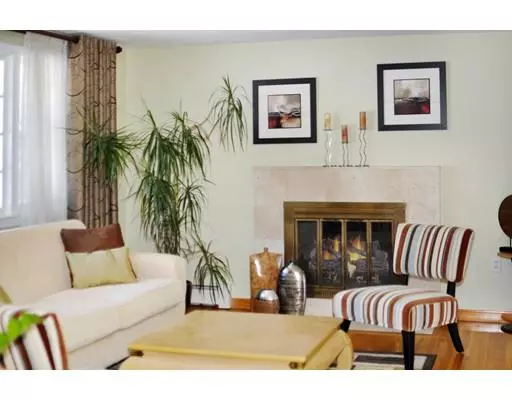$630,000
$599,000
5.2%For more information regarding the value of a property, please contact us for a free consultation.
4 Beds
2 Baths
2,665 SqFt
SOLD DATE : 05/22/2019
Key Details
Sold Price $630,000
Property Type Single Family Home
Sub Type Single Family Residence
Listing Status Sold
Purchase Type For Sale
Square Footage 2,665 sqft
Price per Sqft $236
MLS Listing ID 72461313
Sold Date 05/22/19
Bedrooms 4
Full Baths 2
HOA Y/N false
Year Built 1970
Annual Tax Amount $9,451
Tax Year 2019
Lot Size 0.490 Acres
Acres 0.49
Property Sub-Type Single Family Residence
Property Description
THIS IS THE MOST DRAMATIC HOME AT THIS PRICE POINT! This tastefully updated home offers today's buyers the features they really want! The open 1st floor is made for entertaining with an easy flow between the kitchen, dining room & living room complete with a fireplace.The stunningly remodeled kitchen features custom cabinets, granite countertops, stainless steel appliances & island seating. The large, vaulted ceiling family room is light-filled with views of the backyard. A bright office nook & 3 bedrooms complete the 1st floor. Make your way to the lower level to find another bedroom with a full bath perfect for in-laws or guests.The garage is accessed through the lower level making for convenient entry into a comfortable mudroom/laundry space! The lower level also has a large recreation room with a walk-out sliding door that leads directly to the outside patio! Experience the professional landscaping. Do not miss out on this turn key home in one of Acton's most desired neighborhoods!
Location
State MA
County Middlesex
Zoning Res
Direction Parker Street to Clover Hill Road to Carriage Drive.
Rooms
Family Room Cathedral Ceiling(s), Ceiling Fan(s), Flooring - Hardwood, Recessed Lighting
Basement Finished
Primary Bedroom Level Second
Dining Room Cathedral Ceiling(s), Flooring - Hardwood, Open Floorplan
Kitchen Flooring - Marble, Dining Area, Countertops - Stone/Granite/Solid, Kitchen Island, Stainless Steel Appliances
Interior
Interior Features Play Room
Heating Baseboard, Natural Gas
Cooling None, Whole House Fan
Flooring Tile, Carpet, Laminate, Marble, Hardwood, Flooring - Laminate
Fireplaces Number 1
Fireplaces Type Living Room
Appliance Range, Dishwasher, Microwave, Refrigerator, Washer, Dryer, Tank Water Heater, Utility Connections for Gas Range, Utility Connections for Electric Dryer
Laundry Electric Dryer Hookup, Washer Hookup, First Floor
Exterior
Garage Spaces 2.0
Community Features Public School
Utilities Available for Gas Range, for Electric Dryer
Roof Type Shingle
Total Parking Spaces 4
Garage Yes
Building
Lot Description Corner Lot
Foundation Concrete Perimeter
Sewer Public Sewer
Water Public
Schools
Elementary Schools Choice
Middle Schools Rj Grey
High Schools Abrhs
Read Less Info
Want to know what your home might be worth? Contact us for a FREE valuation!

Our team is ready to help you sell your home for the highest possible price ASAP
Bought with Janice VanDerAa • Keller Williams Realty Boston Northwest
"My job is to find and attract mastery-based agents to the office, protect the culture, and make sure everyone is happy! "







