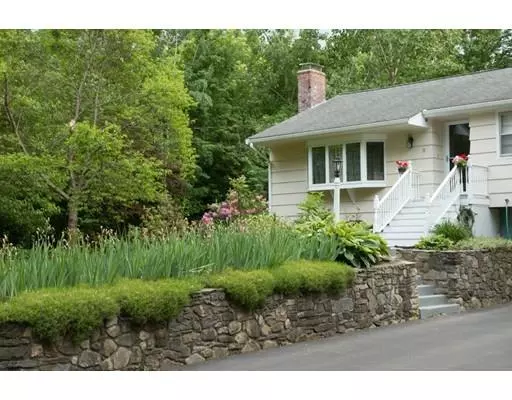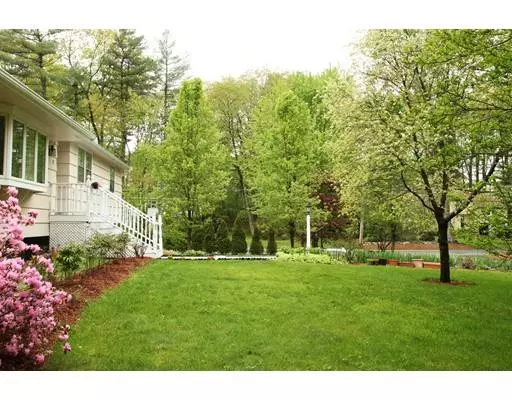$441,500
$439,000
0.6%For more information regarding the value of a property, please contact us for a free consultation.
3 Beds
1 Bath
1,242 SqFt
SOLD DATE : 04/26/2019
Key Details
Sold Price $441,500
Property Type Single Family Home
Sub Type Single Family Residence
Listing Status Sold
Purchase Type For Sale
Square Footage 1,242 sqft
Price per Sqft $355
MLS Listing ID 72461021
Sold Date 04/26/19
Style Ranch
Bedrooms 3
Full Baths 1
HOA Y/N false
Year Built 1960
Annual Tax Amount $7,837
Tax Year 2019
Lot Size 0.500 Acres
Acres 0.5
Property Sub-Type Single Family Residence
Property Description
Well maintained raised ranch on a 1/2 acre corner lot surrounded by a beautiful garden with Japanese maple trees and arborvitaes in a delightful neighborhood. Gorgeous hardwood floors and an open concept floor plan greet you. The sunken living room is accented by a stone fireplace and a bay window. Living room flows nicely into the open dining room that is filled with natural light from the glass slider leading to the screened in porch enveloped in nature. Completely remodeled in 2013, the modern kitchen boasts granite countertops and island, SS appliances, ample cabinetry, and two skylights. Down the hall are the master bedroom, two more bedrooms, and an adjacent full bathroom with a jetted tub. Parking is convenient with a two car attached garage and a paved driveway. Enjoy outdoor living on the lush green space surrounding the home. Convenient to shopping, Rt 2 and the commuter rail. Come to see this lovely home at the open house!
Location
State MA
County Middlesex
Zoning Res
Direction Please use google maps
Rooms
Basement Full, Unfinished
Primary Bedroom Level First
Dining Room Flooring - Hardwood, Open Floorplan
Kitchen Skylight, Flooring - Stone/Ceramic Tile, Countertops - Stone/Granite/Solid, Kitchen Island, Stainless Steel Appliances
Interior
Interior Features Entrance Foyer
Heating Baseboard, Natural Gas
Cooling None
Flooring Flooring - Hardwood
Fireplaces Number 1
Fireplaces Type Living Room
Appliance Range, Countertop Range, Dryer, ENERGY STAR Qualified Refrigerator, ENERGY STAR Qualified Dishwasher, ENERGY STAR Qualified Washer, Gas Water Heater
Exterior
Garage Spaces 2.0
Community Features Public Transportation, Shopping
Roof Type Shingle
Total Parking Spaces 4
Garage Yes
Building
Lot Description Corner Lot, Wooded
Foundation Concrete Perimeter
Sewer Private Sewer
Water Public
Architectural Style Ranch
Schools
Elementary Schools Choice Of 5
Middle Schools R.J. Grey
High Schools Abrhs
Read Less Info
Want to know what your home might be worth? Contact us for a FREE valuation!

Our team is ready to help you sell your home for the highest possible price ASAP
Bought with Neil Fredette • The LUX Group
"My job is to find and attract mastery-based agents to the office, protect the culture, and make sure everyone is happy! "







