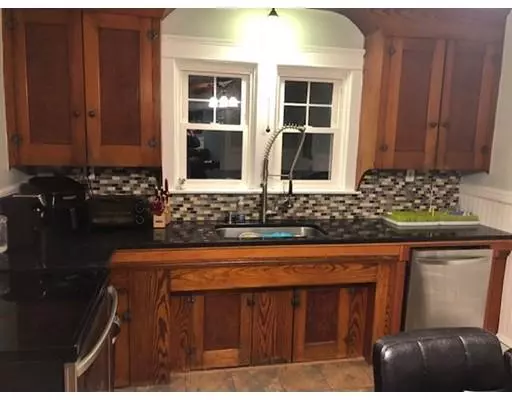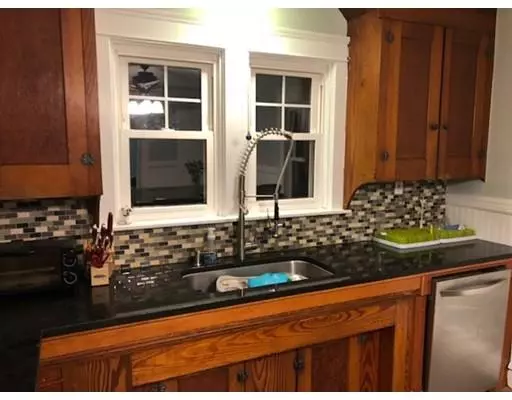$265,000
$265,000
For more information regarding the value of a property, please contact us for a free consultation.
3 Beds
1.5 Baths
1,628 SqFt
SOLD DATE : 03/27/2019
Key Details
Sold Price $265,000
Property Type Single Family Home
Sub Type Single Family Residence
Listing Status Sold
Purchase Type For Sale
Square Footage 1,628 sqft
Price per Sqft $162
Subdivision Lakewood
MLS Listing ID 72453735
Sold Date 03/27/19
Style Cape
Bedrooms 3
Full Baths 1
Half Baths 1
Year Built 1936
Annual Tax Amount $3,524
Tax Year 2018
Lot Size 4,791 Sqft
Acres 0.11
Property Sub-Type Single Family Residence
Property Description
Wow! This Home is the One to See. Meticulously maintained oversized Cape Cod Style home- hardwood floors like new- Large living room and dining room with a formal feel- Kitchen has nice sized island with seating,granite counter tops, tiled floor and glass tile backsplash- Both baths have updated features with tile and beadboard- master bedroom is oversized- newly painted interior throughout- boiler is 5 yrs. old- exterior has vinyl siding with replacement windows, large yard and stone patio for summer cookouts- This home is in Move-in-Condition.
Location
State RI
County Kent
Zoning A7
Direction Use GPS
Rooms
Basement Full, Interior Entry, Concrete
Primary Bedroom Level First
Interior
Interior Features Internet Available - Unknown
Heating Baseboard, Oil
Cooling None
Flooring Wood, Tile
Appliance Range, Dishwasher, Refrigerator, Tank Water Heaterless, Utility Connections for Electric Range, Utility Connections for Electric Oven, Utility Connections for Electric Dryer
Laundry Washer Hookup
Exterior
Garage Spaces 1.0
Community Features Public Transportation, Shopping, Park, Medical Facility, Laundromat, Highway Access, Public School
Utilities Available for Electric Range, for Electric Oven, for Electric Dryer, Washer Hookup
Roof Type Shingle
Total Parking Spaces 4
Garage Yes
Building
Lot Description Cleared, Level
Foundation Concrete Perimeter
Sewer Public Sewer
Water Public
Architectural Style Cape
Others
Senior Community false
Read Less Info
Want to know what your home might be worth? Contact us for a FREE valuation!

Our team is ready to help you sell your home for the highest possible price ASAP
Bought with Non Member • Non Member Office
"My job is to find and attract mastery-based agents to the office, protect the culture, and make sure everyone is happy! "







