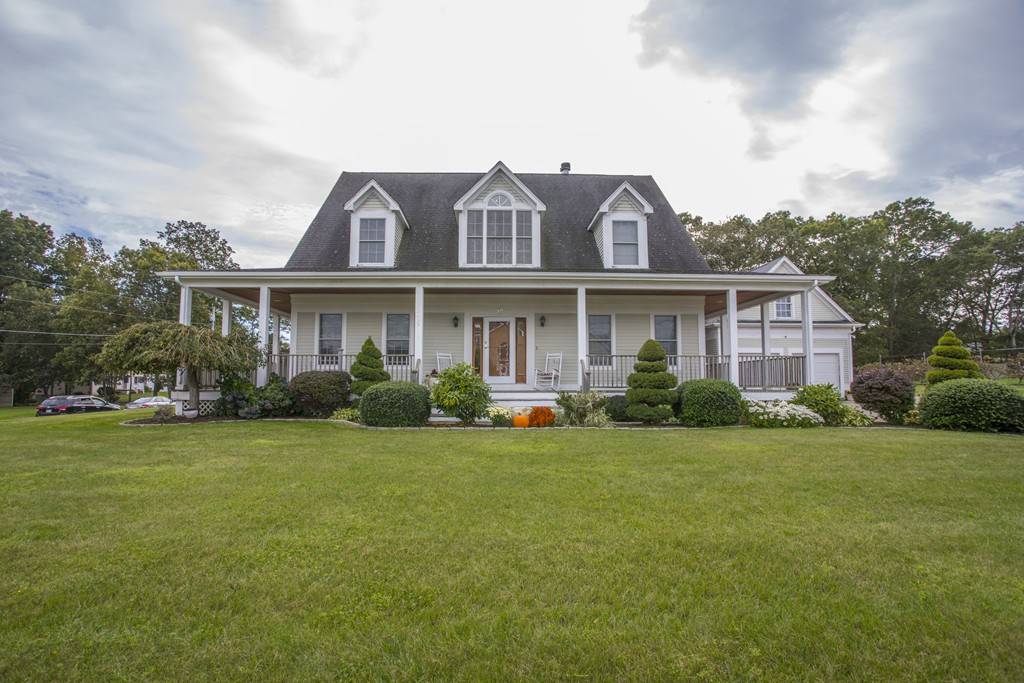$440,000
$443,000
0.7%For more information regarding the value of a property, please contact us for a free consultation.
4 Beds
3.5 Baths
2,621 SqFt
SOLD DATE : 08/24/2018
Key Details
Sold Price $440,000
Property Type Single Family Home
Sub Type Single Family Residence
Listing Status Sold
Purchase Type For Sale
Square Footage 2,621 sqft
Price per Sqft $167
Subdivision Cherry Hill
MLS Listing ID 72240879
Sold Date 08/24/18
Style Cape
Bedrooms 4
Full Baths 3
Half Baths 1
HOA Y/N false
Year Built 2001
Annual Tax Amount $8,178
Tax Year 2017
Lot Size 0.780 Acres
Acres 0.78
Property Sub-Type Single Family Residence
Property Description
OPEN HOUSE 7/15 1-3 WE ARE Ready to close ASAP, SHORT SALE APPROVED.. BUYERS BACKED OUT; WHAT A OPPORTUNITY.Looking for a family home that has everything in a gorgeous upscale neighborhood? The anchor of the home is the fam room, w/ FP and 25ft. soaring ceilings, French doors open onto the wrap around porch; where you will spend all your time! Overlooks the beautifully maintained yard, (w/ sprinklers). The eat-in kitchen has lots of cabs + tons of granite. You'll notice Brazilian cherry artfully in-laid into the hardwood floors in the formal LR and DR. The 1st floor MBR has so much space, 2 closets + master bath, double sinks and Jacuzzi tub. There are 3 more brms upstairs; one has private bath W/ whirlpool tub. Another full bath for the other 2 BRs; all full baths have granite. Recessed lighting everywhere (including the porch) + all closets are custom outfitted by Cali Closets. The oversized garage has add space on 2nd flr all insulated and wire
Location
State RI
County Newport
Zoning R60
Direction GPS
Rooms
Family Room Bathroom - Half, Cathedral Ceiling(s), Ceiling Fan(s), Flooring - Hardwood, French Doors, Exterior Access, Recessed Lighting
Basement Full, Interior Entry
Primary Bedroom Level Main
Dining Room Flooring - Hardwood, French Doors
Kitchen Ceiling Fan(s), Flooring - Hardwood, Dining Area, Countertops - Stone/Granite/Solid, Kitchen Island, Exterior Access
Interior
Interior Features Bathroom - Full, Bathroom - Tiled With Tub & Shower, Countertops - Stone/Granite/Solid, Bathroom
Heating Oil, Hydro Air
Cooling Central Air
Flooring Tile, Hardwood, Flooring - Stone/Ceramic Tile
Fireplaces Number 1
Fireplaces Type Family Room
Appliance Range, Dishwasher, Water Heater, Utility Connections for Electric Range, Utility Connections for Electric Dryer
Laundry Exterior Access, First Floor, Washer Hookup
Exterior
Exterior Feature Sprinkler System
Garage Spaces 2.0
Community Features Shopping, Highway Access
Utilities Available for Electric Range, for Electric Dryer, Washer Hookup
Roof Type Shingle
Total Parking Spaces 8
Garage Yes
Building
Lot Description Corner Lot
Foundation Concrete Perimeter
Sewer Private Sewer
Water Private
Architectural Style Cape
Others
Senior Community false
Acceptable Financing Contract
Listing Terms Contract
Special Listing Condition Short Sale
Read Less Info
Want to know what your home might be worth? Contact us for a FREE valuation!

Our team is ready to help you sell your home for the highest possible price ASAP
Bought with Kevin Moreira • Keller Williams South Watuppa
"My job is to find and attract mastery-based agents to the office, protect the culture, and make sure everyone is happy! "







