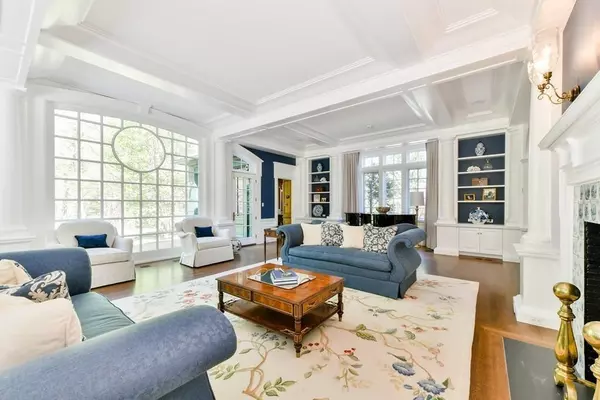$8,000,000
$9,500,000
15.8%For more information regarding the value of a property, please contact us for a free consultation.
7 Beds
10 Baths
14,421 SqFt
SOLD DATE : 03/31/2020
Key Details
Sold Price $8,000,000
Property Type Single Family Home
Sub Type Single Family Residence
Listing Status Sold
Purchase Type For Sale
Square Footage 14,421 sqft
Price per Sqft $554
MLS Listing ID 72497891
Sold Date 03/31/20
Style Shingle
Bedrooms 7
Full Baths 8
Half Baths 4
Year Built 1999
Annual Tax Amount $72,176
Tax Year 2019
Lot Size 4.010 Acres
Acres 4.01
Property Sub-Type Single Family Residence
Property Description
Magnificent Shingle Style Estate situated on 4 acres, this private sanctuary has been meticulously renovated inside and out. The main level is complete with grand foyer, incredible woodwork, a stunning double width living room, formal dining room, sunny family room opening to the kitchen and breakfast area, library, office, and mudroom/laundry with 4 car attached garage. A first floor game room leads to an indoor hotel quality heated pool and jacuzzi with separate changing area. On the second floor, a gracious master bedroom with his and her baths, walk-in closets, and a private sitting area, 5 additional bedrooms with ensuite baths, plus a separate au pair suite. Lower level has an incredible theater, efficiency kitchen, and gym. A separate one bedroom guest house with kitchenette. Impressive landscaping and stonework with patios that overlook the newly resurfaced tennis court and level lawn with woods beyond. Located in a highly desirable area of Milton with easy access to highways.
Location
State MA
County Norfolk
Zoning residental
Direction Canton Ave to Corey Lane
Rooms
Family Room Flooring - Hardwood
Basement Partial
Primary Bedroom Level Second
Dining Room Flooring - Wood
Kitchen Beamed Ceilings, Coffered Ceiling(s), Closet/Cabinets - Custom Built, Flooring - Hardwood, Window(s) - Bay/Bow/Box, Dining Area, Pantry, Countertops - Stone/Granite/Solid, French Doors, Kitchen Island, Wet Bar, Breakfast Bar / Nook, Cabinets - Upgraded, Exterior Access, Open Floorplan, Recessed Lighting, Remodeled, Second Dishwasher, Wine Chiller, Gas Stove
Interior
Interior Features Cabinets - Upgraded, Closet - Linen, Home Office, Library, Mud Room, Central Vacuum, Sauna/Steam/Hot Tub, Wet Bar
Heating Central, Radiant, Natural Gas, Fireplace
Cooling Central Air, Geothermal
Flooring Wood, Marble, Flooring - Hardwood, Flooring - Stone/Ceramic Tile
Fireplaces Number 6
Fireplaces Type Dining Room, Family Room, Living Room
Appliance Range, Oven, Dishwasher, Disposal, Trash Compactor, Microwave, Refrigerator, Freezer, Washer, Dryer, Wine Refrigerator, Vacuum System, Range Hood, Gas Water Heater, Tank Water Heater, Plumbed For Ice Maker, Utility Connections for Gas Range
Laundry First Floor, Washer Hookup
Exterior
Exterior Feature Tennis Court(s), Rain Gutters, Storage, Professional Landscaping, Sprinkler System, Decorative Lighting, Stone Wall
Garage Spaces 4.0
Pool Pool - Inground Heated, Indoor
Community Features Public Transportation, Shopping, Pool, Tennis Court(s), Walk/Jog Trails, Stable(s), Golf, Medical Facility, Conservation Area, Highway Access, House of Worship, Private School, Public School, University
Utilities Available for Gas Range, Washer Hookup, Icemaker Connection, Generator Connection
View Y/N Yes
View Scenic View(s)
Total Parking Spaces 15
Garage Yes
Private Pool true
Building
Lot Description Cul-De-Sac, Wooded, Easements, Gentle Sloping, Level
Foundation Concrete Perimeter, Granite
Sewer Public Sewer
Water Public
Architectural Style Shingle
Schools
Elementary Schools Collicot/Cunnin
Middle Schools Pierce
High Schools Milton High
Read Less Info
Want to know what your home might be worth? Contact us for a FREE valuation!

Our team is ready to help you sell your home for the highest possible price ASAP
Bought with Michael Doherty • Compass
"My job is to find and attract mastery-based agents to the office, protect the culture, and make sure everyone is happy! "







