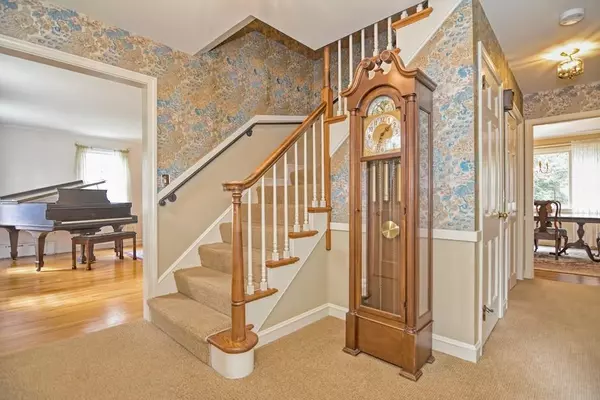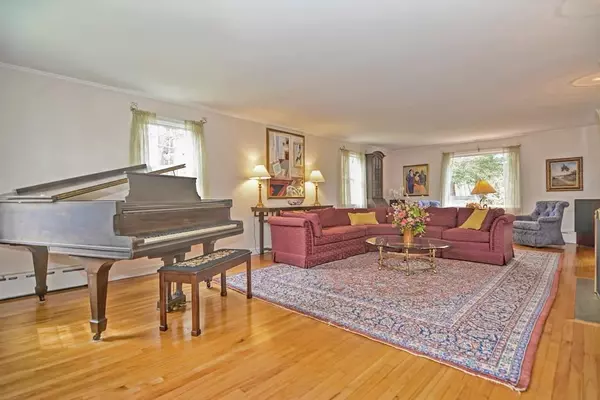$525,000
$525,000
For more information regarding the value of a property, please contact us for a free consultation.
5 Beds
3.5 Baths
3,590 SqFt
SOLD DATE : 05/29/2020
Key Details
Sold Price $525,000
Property Type Single Family Home
Sub Type Single Family Residence
Listing Status Sold
Purchase Type For Sale
Square Footage 3,590 sqft
Price per Sqft $146
Subdivision Semple Village
MLS Listing ID 72647751
Sold Date 05/29/20
Style Colonial
Bedrooms 5
Full Baths 3
Half Baths 1
Year Built 1971
Annual Tax Amount $6,392
Tax Year 2019
Lot Size 0.850 Acres
Acres 0.85
Property Sub-Type Single Family Residence
Property Description
Welcome Home to this Impressive,Immaculate & Impeccable 11 room,5 bedroom,3.5 bath center chimney New England Colonial.You will discover this home is very special with it's well manicured grounds,perennial gardens,a reflection pond, stone walkways, multi level decking and patios nestled by private woodlands located at the very rear of the established & sought after Semple Village neighborhood on the Attleboro/North Attleboro line.Features include: Two master suites, front-to-back formal living room with amazing mill work, formal dining room with expansive views of the gardens. Beautiful Granite countertops,SS appliances W/Cherry Cabinetry kitchen which spills into an amazing Great room w/a dining area enhanced by walls of glass & vaulted ceiling w/skylights letting the natural light pour in & the large seating area with 2nd wood burning fireplace makes this a perfect favorite room for casual entertaining.Walkout lower level.Town water&sewer.Stellar location! abutting lot also for sale.
Location
State MA
County Bristol
Zoning R1
Direction Wamsutta is located on the corner of Route 152 & Wamsutta. Near Bishop Feehan High School
Rooms
Family Room Cathedral Ceiling(s), Vaulted Ceiling(s), Flooring - Hardwood, Balcony - Exterior, Deck - Exterior, Exterior Access, Open Floorplan, Recessed Lighting
Basement Full, Walk-Out Access, Interior Entry, Concrete, Unfinished
Primary Bedroom Level Second
Main Level Bedrooms 1
Dining Room Flooring - Wood, Window(s) - Picture, Chair Rail, Open Floorplan, Lighting - Overhead, Crown Molding
Kitchen Flooring - Stone/Ceramic Tile, Flooring - Wood, Dining Area, Countertops - Upgraded, Breakfast Bar / Nook, Deck - Exterior, Exterior Access, Open Floorplan, Recessed Lighting, Stainless Steel Appliances
Interior
Interior Features Bathroom - Full, Bathroom - Half, Second Master Bedroom, Entry Hall, Home Office
Heating Baseboard, Oil
Cooling Central Air
Flooring Wood, Tile, Carpet, Flooring - Wood
Fireplaces Number 2
Fireplaces Type Family Room, Living Room
Appliance Oven, Dishwasher, Microwave, Refrigerator, Oil Water Heater, Utility Connections for Electric Oven
Laundry First Floor, Washer Hookup
Exterior
Exterior Feature Storage, Professional Landscaping, Garden
Garage Spaces 2.0
Community Features Public Transportation, Shopping, Park, Golf, Medical Facility, Conservation Area, Highway Access, House of Worship, Private School, Public School, T-Station
Utilities Available for Electric Oven, Washer Hookup
View Y/N Yes
View Scenic View(s)
Roof Type Shingle
Total Parking Spaces 12
Garage Yes
Building
Lot Description Wooded, Level
Foundation Concrete Perimeter, Other
Sewer Public Sewer
Water Public
Architectural Style Colonial
Others
Senior Community false
Acceptable Financing Contract
Listing Terms Contract
Read Less Info
Want to know what your home might be worth? Contact us for a FREE valuation!

Our team is ready to help you sell your home for the highest possible price ASAP
Bought with Lisa Shestack • Keller Williams Elite

"My job is to find and attract mastery-based agents to the office, protect the culture, and make sure everyone is happy! "







