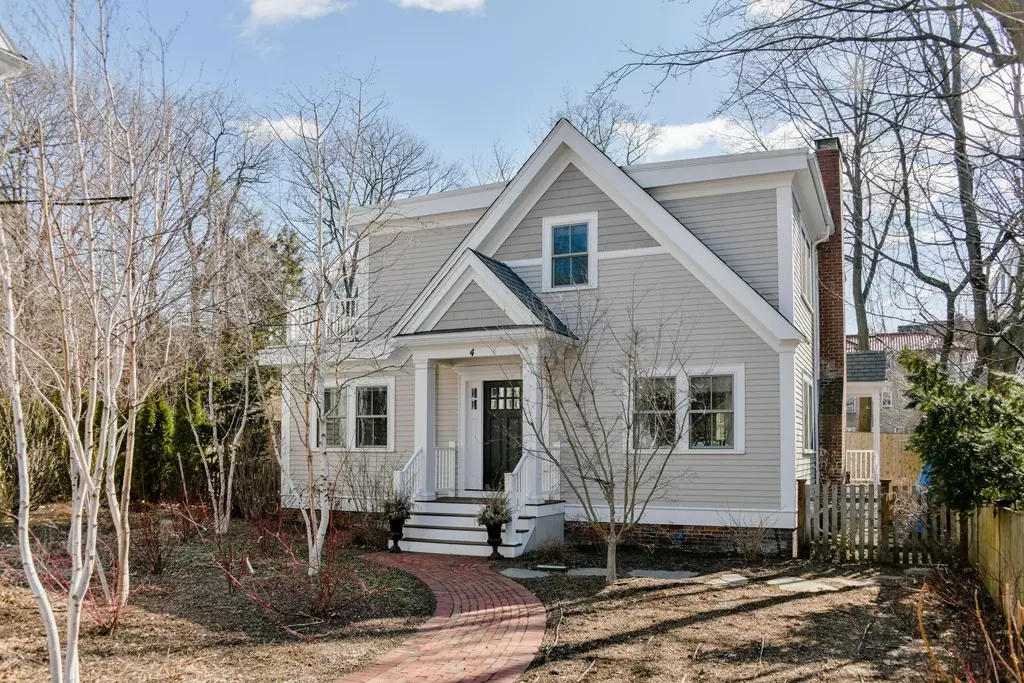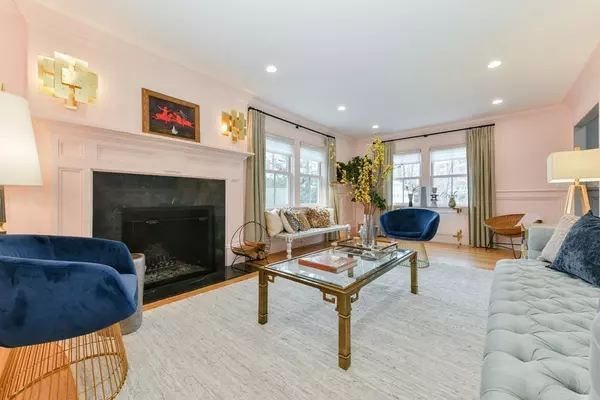$3,003,000
$2,850,000
5.4%For more information regarding the value of a property, please contact us for a free consultation.
3 Beds
2.5 Baths
2,736 SqFt
SOLD DATE : 05/29/2020
Key Details
Sold Price $3,003,000
Property Type Condo
Sub Type Condominium
Listing Status Sold
Purchase Type For Sale
Square Footage 2,736 sqft
Price per Sqft $1,097
MLS Listing ID 72627904
Sold Date 05/29/20
Bedrooms 3
Full Baths 2
Half Baths 1
HOA Fees $400/mo
HOA Y/N true
Year Built 1902
Annual Tax Amount $16,256
Tax Year 2020
Property Sub-Type Condominium
Property Description
1902 carriage house transformed for modern living offers remarkable privacy & great amenities. Located where Radcliffe, Observatory Hill & West Cambridge meet, this jewel box offers the ideal combination of defined rooms & open flow. Gut-renovated by a master builder in 2012/13, the property features oak floors, crown moldings, custom millwork & 2 fireplaces. With its center hall, the 1st fl enjoys a figure-8 flow from LR to DR to open plan EIK & den. The kitchen was designed for both cooking & entertaining, offering a large island, pantry closet, Wolf range, SubZero refrigerator & honed granite counters. Glass doors lead from the den to the large private fenced yard & brick patio. On the 2nd fl is the MBR with walk-in closet, en suite bath, gas fp & balcony, 2 addtl BRs, a tiled hall bath & laundry closet. The finished LL space makes a great family or media room & office. The property has a garage plus a driveway space, A/C & good storage. A rare offering with so much to offer.
Location
State MA
County Middlesex
Area Neighborhood 9
Zoning res
Direction Between Concord Ave & Garden St (btwn Longy School of Music & the Harvard College Observatory)
Rooms
Family Room Recessed Lighting
Primary Bedroom Level Second
Dining Room Flooring - Hardwood, Recessed Lighting
Kitchen Closet/Cabinets - Custom Built, Flooring - Hardwood, Dining Area, Pantry, Countertops - Stone/Granite/Solid, Kitchen Island, Exterior Access, Open Floorplan, Recessed Lighting, Stainless Steel Appliances, Gas Stove
Interior
Interior Features Closet, Recessed Lighting, Open Floor Plan, Entry Hall, Den, Office, Bonus Room
Heating Natural Gas, Hydro Air
Cooling Central Air
Flooring Flooring - Hardwood
Fireplaces Number 2
Fireplaces Type Living Room, Master Bedroom
Appliance Range, Dishwasher, Disposal, Refrigerator, Washer, Dryer, Range Hood, Gas Water Heater, Utility Connections for Gas Range
Laundry Second Floor, In Unit
Exterior
Exterior Feature Balcony, Garden
Garage Spaces 1.0
Fence Security, Fenced
Community Features Shopping, Park, T-Station, University
Utilities Available for Gas Range
Roof Type Rubber, Other
Total Parking Spaces 1
Garage Yes
Building
Story 3
Sewer Public Sewer
Water Public
Others
Pets Allowed Breed Restrictions
Read Less Info
Want to know what your home might be worth? Contact us for a FREE valuation!

Our team is ready to help you sell your home for the highest possible price ASAP
Bought with Olinto/Cunningham • Compass

"My job is to find and attract mastery-based agents to the office, protect the culture, and make sure everyone is happy! "







