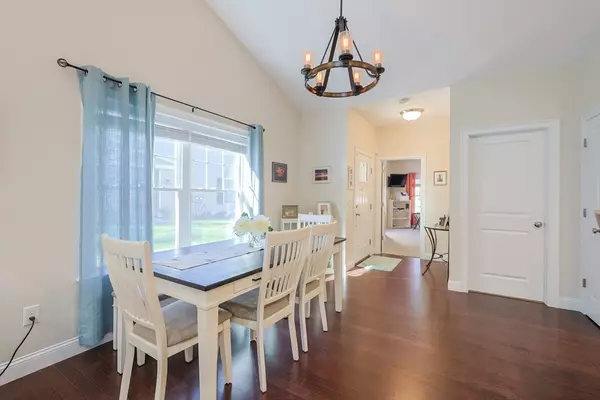
2 Beds
2 Baths
1,613 SqFt
2 Beds
2 Baths
1,613 SqFt
Open House
Sun Oct 26, 10:00am - 12:00pm
Key Details
Property Type Condo
Sub Type Condominium
Listing Status Active
Purchase Type For Sale
Square Footage 1,613 sqft
Price per Sqft $325
MLS Listing ID 73446079
Bedrooms 2
Full Baths 2
HOA Fees $420/mo
Year Built 2018
Annual Tax Amount $6,425
Tax Year 2025
Property Sub-Type Condominium
Property Description
Location
State MA
County Worcester
Zoning RA
Direction Please use GPS
Rooms
Basement N
Primary Bedroom Level First
Dining Room Flooring - Hardwood, Open Floorplan
Kitchen Closet, Flooring - Hardwood, Pantry, Countertops - Stone/Granite/Solid, Open Floorplan, Recessed Lighting, Stainless Steel Appliances, Gas Stove, Peninsula
Interior
Interior Features Ceiling Fan(s), Slider, Sun Room
Heating Forced Air, Natural Gas
Cooling Central Air
Flooring Tile, Carpet, Hardwood, Flooring - Hardwood
Fireplaces Number 1
Fireplaces Type Living Room
Appliance Range, Dishwasher, Refrigerator, Washer, Dryer
Laundry Laundry Closet, Flooring - Stone/Ceramic Tile, Main Level, Gas Dryer Hookup, Recessed Lighting, Washer Hookup, First Floor, In Unit
Exterior
Exterior Feature Patio
Garage Spaces 2.0
Utilities Available for Gas Range, for Gas Oven, for Gas Dryer, Washer Hookup
Roof Type Shingle
Total Parking Spaces 4
Garage Yes
Building
Story 1
Sewer Public Sewer
Water Public
Schools
Elementary Schools Taft Elementary
Middle Schools Whitin Middle
High Schools Uxbridge High
Others
Pets Allowed Yes w/ Restrictions
Senior Community false

"My job is to find and attract mastery-based agents to the office, protect the culture, and make sure everyone is happy! "







