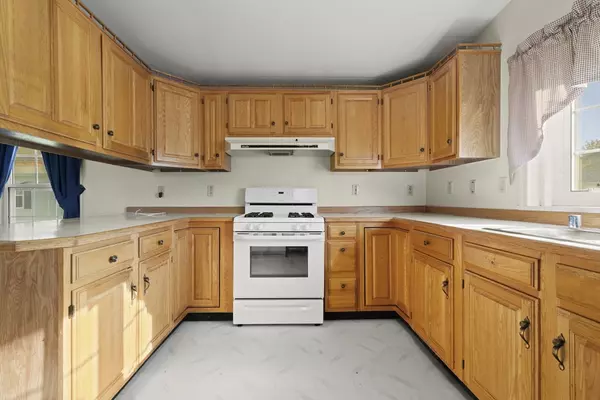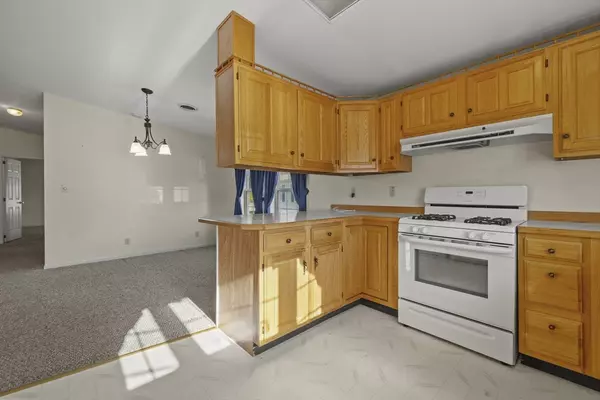
2 Beds
2 Baths
1,232 SqFt
2 Beds
2 Baths
1,232 SqFt
Key Details
Property Type Mobile Home
Sub Type Mobile Home
Listing Status Active
Purchase Type For Sale
Square Footage 1,232 sqft
Price per Sqft $202
Subdivision Rocky Knoll Estates
MLS Listing ID 73445410
Bedrooms 2
Full Baths 2
HOA Fees $750
HOA Y/N true
Year Built 1994
Tax Year 2025
Property Sub-Type Mobile Home
Property Description
Location
State MA
County Bristol
Zoning RES
Direction 193 Tremont St. (Rocky Knoll Estates) is the main address, then unit is located at 124 Harwich Dr.
Rooms
Primary Bedroom Level Main, First
Main Level Bedrooms 1
Dining Room Flooring - Wall to Wall Carpet, Open Floorplan
Kitchen Closet, Flooring - Vinyl, Dining Area, Open Floorplan
Interior
Heating Baseboard, Natural Gas
Cooling Central Air
Flooring Vinyl, Carpet
Appliance Range, Dishwasher, Refrigerator, Washer, Dryer
Laundry First Floor, Electric Dryer Hookup, Washer Hookup
Exterior
Exterior Feature Porch
Community Features Public Transportation, Shopping, Medical Facility, Laundromat, Highway Access, House of Worship, T-Station
Utilities Available for Gas Range, for Gas Oven, for Electric Dryer, Washer Hookup
Roof Type Shingle
Total Parking Spaces 2
Garage No
Building
Lot Description Wooded, Cleared, Level
Foundation Slab
Sewer Public Sewer
Water Public
Others
Senior Community true
Acceptable Financing Contract
Listing Terms Contract

"My job is to find and attract mastery-based agents to the office, protect the culture, and make sure everyone is happy! "







