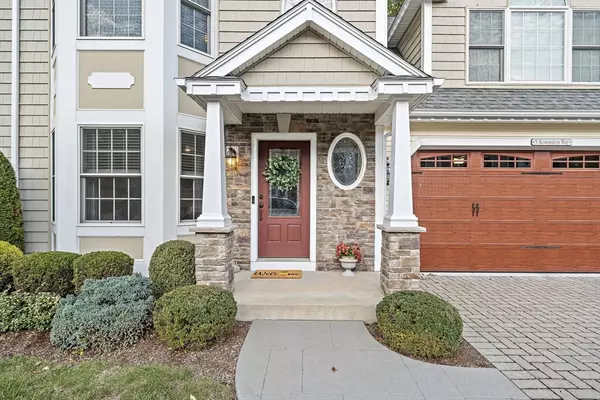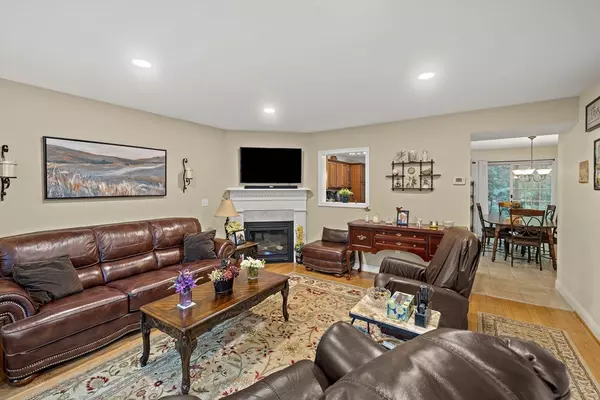
2 Beds
2.5 Baths
2,255 SqFt
2 Beds
2.5 Baths
2,255 SqFt
Key Details
Property Type Condo
Sub Type Condominium
Listing Status Active
Purchase Type For Sale
Square Footage 2,255 sqft
Price per Sqft $350
MLS Listing ID 73444674
Bedrooms 2
Full Baths 2
Half Baths 1
HOA Fees $340/mo
Year Built 2013
Annual Tax Amount $8,422
Tax Year 2025
Property Sub-Type Condominium
Property Description
Location
State MA
County Middlesex
Zoning R
Direction Use GPS
Rooms
Basement N
Primary Bedroom Level Second
Dining Room Bathroom - Half, Flooring - Stone/Ceramic Tile
Kitchen Flooring - Stone/Ceramic Tile, Dining Area
Interior
Interior Features Office, Central Vacuum, Internet Available - Unknown
Heating Forced Air, Natural Gas
Cooling Central Air
Flooring Hardwood, Flooring - Wall to Wall Carpet
Fireplaces Number 2
Fireplaces Type Living Room, Master Bedroom
Appliance Range, Dishwasher, Microwave, Refrigerator, Washer, Dryer
Laundry Gas Dryer Hookup
Exterior
Exterior Feature Patio, Professional Landscaping, Sprinkler System
Garage Spaces 2.0
Community Features Public Transportation, Shopping, Park, Walk/Jog Trails, Golf, Medical Facility, Bike Path, Highway Access, Public School
Utilities Available for Gas Range, for Gas Dryer
Roof Type Shingle
Total Parking Spaces 4
Garage Yes
Building
Story 3
Sewer Public Sewer
Water Public
Others
Pets Allowed Yes w/ Restrictions
Senior Community false
Virtual Tour https://socialboost-production.s3.us-west-2.amazonaws.com/19bb096696fbecaa90b42b8207a8779aa3e8001df799784690cec3d31006a67b.mp4

"My job is to find and attract mastery-based agents to the office, protect the culture, and make sure everyone is happy! "







