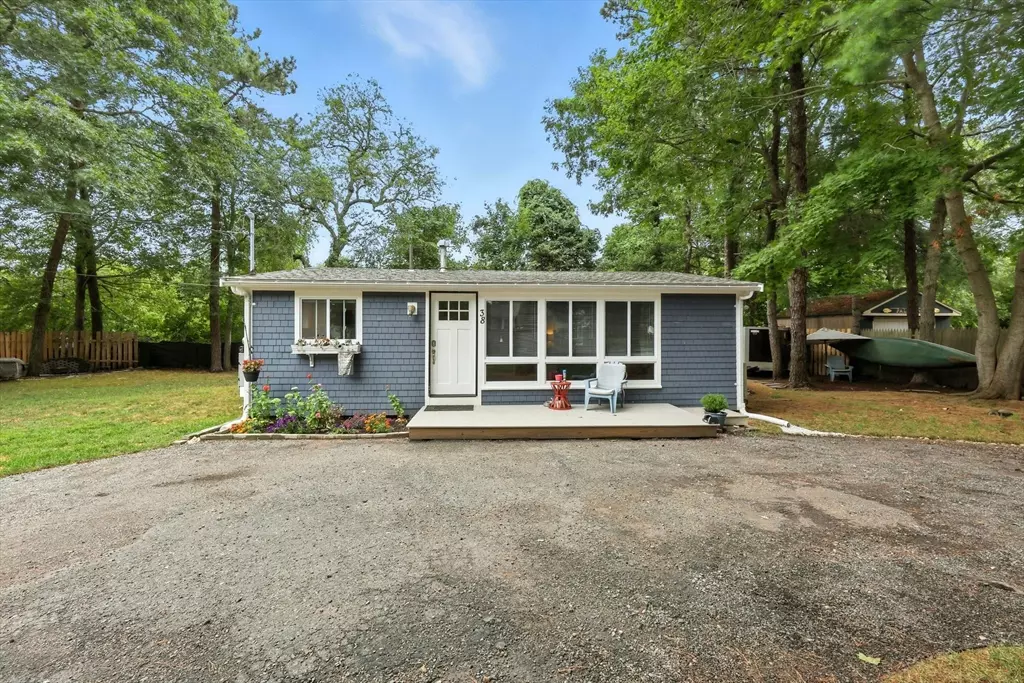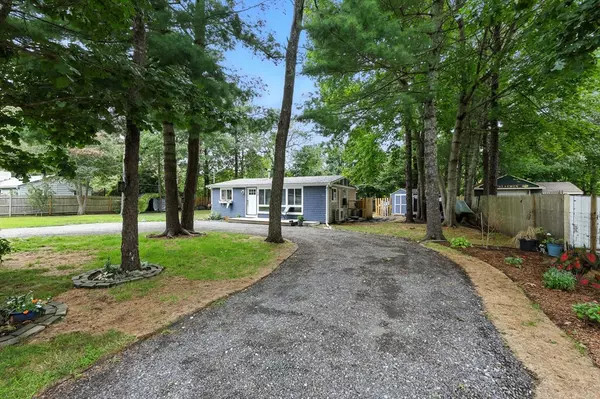3 Beds
1 Bath
792 SqFt
3 Beds
1 Bath
792 SqFt
Open House
Sat Aug 30, 12:00pm - 2:00pm
Sun Aug 31, 12:00pm - 2:00pm
Key Details
Property Type Single Family Home
Sub Type Single Family Residence
Listing Status Active
Purchase Type For Sale
Square Footage 792 sqft
Price per Sqft $630
MLS Listing ID 73422487
Style Cottage
Bedrooms 3
Full Baths 1
HOA Fees $100/ann
HOA Y/N true
Year Built 1967
Annual Tax Amount $2,744
Tax Year 2025
Lot Size 10,890 Sqft
Acres 0.25
Property Sub-Type Single Family Residence
Property Description
Location
State MA
County Barnstable
Zoning R
Direction Route 149 to Lakeside Drive
Interior
Heating Floor Furnace, Ductless
Cooling Ductless
Appliance Range, Refrigerator, Washer/Dryer
Exterior
Exterior Feature Porch, Patio, Storage, Fenced Yard
Fence Fenced
Community Features Public Transportation, Park, Walk/Jog Trails, Golf, Conservation Area, Highway Access
Waterfront Description Lake/Pond,0 to 1/10 Mile To Beach,Beach Ownership(Deeded Rights)
Roof Type Shingle
Total Parking Spaces 4
Garage No
Building
Lot Description Level
Foundation Block
Sewer Private Sewer
Water Public
Architectural Style Cottage
Schools
Elementary Schools Per Board Of Ed
Middle Schools Per Board Of Ed
High Schools Per Board Of Ed
Others
Senior Community false
Virtual Tour https://www.dropbox.com/scl/fi/spr34gegh2o2von1zkpxt/REEL-38-Lakeside-Dr.mp4?rlkey=zhwwetiu2fgddwh37jnxapj5u&e=1&dl=0
"My job is to find and attract mastery-based agents to the office, protect the culture, and make sure everyone is happy! "







